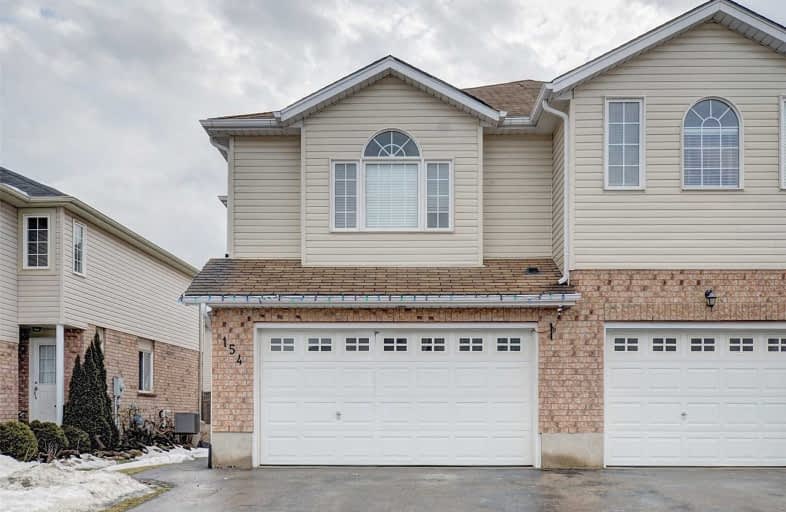Sold on Feb 19, 2019
Note: Property is not currently for sale or for rent.

-
Type: Semi-Detached
-
Style: 2-Storey
-
Lot Size: 27.54 x 102.71 Feet
-
Age: 6-15 years
-
Taxes: $3,129 per year
-
Days on Site: 14 Days
-
Added: Feb 07, 2019 (2 weeks on market)
-
Updated:
-
Last Checked: 3 months ago
-
MLS®#: X4355201
-
Listed By: Kingsway real estate, brokerage
Fantastic Semi -Detached Home Minutes Away From The Expressway, Sunrise Center, Parks, Schools & All Other Major Conveniences. Rare One Featuring A Double Car Attached Garage. Home Is Completely Carpet Free. With A Nice Open Concept Layout. Main Floor With New High Quality Laminate Flooring. Open Concept Kitchen With New Custom Back-Splash, Dr / Sliders To The Fully Fenced Good Size Backyard. Powder Room 2nd Floor/ A Grand Family Room /Vaulted High Ceilings.
Extras
3 Good Sized Bedrooms. Master With Walk In Closet. A Full 4 Pce Washroom. Basement Is Ready For Your Attention. Comes With 3 Pce R/I Washroom, Enclosed Laundry. Painted In Neutral Colors. Just Move In & Enjoy This Beauty!
Property Details
Facts for 154 Snowdrop Crescent, Kitchener
Status
Days on Market: 14
Last Status: Sold
Sold Date: Feb 19, 2019
Closed Date: Apr 29, 2019
Expiry Date: May 05, 2019
Sold Price: $470,000
Unavailable Date: Feb 19, 2019
Input Date: Feb 07, 2019
Property
Status: Sale
Property Type: Semi-Detached
Style: 2-Storey
Age: 6-15
Area: Kitchener
Availability Date: 90 Days/Tba
Inside
Bedrooms: 3
Bathrooms: 2
Kitchens: 1
Rooms: 7
Den/Family Room: Yes
Air Conditioning: Central Air
Fireplace: No
Washrooms: 2
Utilities
Electricity: Yes
Gas: Yes
Cable: Available
Telephone: Available
Building
Basement: Full
Heat Type: Forced Air
Heat Source: Gas
Exterior: Brick
Water Supply: Municipal
Special Designation: Unknown
Parking
Driveway: Pvt Double
Garage Spaces: 2
Garage Type: Attached
Covered Parking Spaces: 2
Fees
Tax Year: 2018
Tax Legal Description: Pt. Block 16 Plan 58M-300, Being Pt. 74 On 58R-142
Taxes: $3,129
Highlights
Feature: Park
Feature: Public Transit
Feature: Rec Centre
Feature: School
Land
Cross Street: Activa
Municipality District: Kitchener
Fronting On: East
Pool: None
Sewer: Sewers
Lot Depth: 102.71 Feet
Lot Frontage: 27.54 Feet
Zoning: Residential
Additional Media
- Virtual Tour: http://virtualtours2go.point2homes.biz/Listing/VT2Go.ashx?hb=true&lid=306472370
Rooms
Room details for 154 Snowdrop Crescent, Kitchener
| Type | Dimensions | Description |
|---|---|---|
| Living Main | - | |
| Kitchen Main | - | |
| Dining Main | - | |
| Bathroom Main | - | 2 Pc Bath |
| Master 2nd | - | |
| 2nd Br 2nd | - | |
| 3rd Br 2nd | - | |
| Bathroom 2nd | - | 4 Pc Bath |
| XXXXXXXX | XXX XX, XXXX |
XXXX XXX XXXX |
$XXX,XXX |
| XXX XX, XXXX |
XXXXXX XXX XXXX |
$XXX,XXX |
| XXXXXXXX XXXX | XXX XX, XXXX | $470,000 XXX XXXX |
| XXXXXXXX XXXXXX | XXX XX, XXXX | $469,900 XXX XXXX |

St Mark Catholic Elementary School
Elementary: CatholicMeadowlane Public School
Elementary: PublicLaurentian Public School
Elementary: PublicDriftwood Park Public School
Elementary: PublicWilliamsburg Public School
Elementary: PublicW.T. Townshend Public School
Elementary: PublicForest Heights Collegiate Institute
Secondary: PublicKitchener Waterloo Collegiate and Vocational School
Secondary: PublicResurrection Catholic Secondary School
Secondary: CatholicHuron Heights Secondary School
Secondary: PublicSt Mary's High School
Secondary: CatholicCameron Heights Collegiate Institute
Secondary: Public

