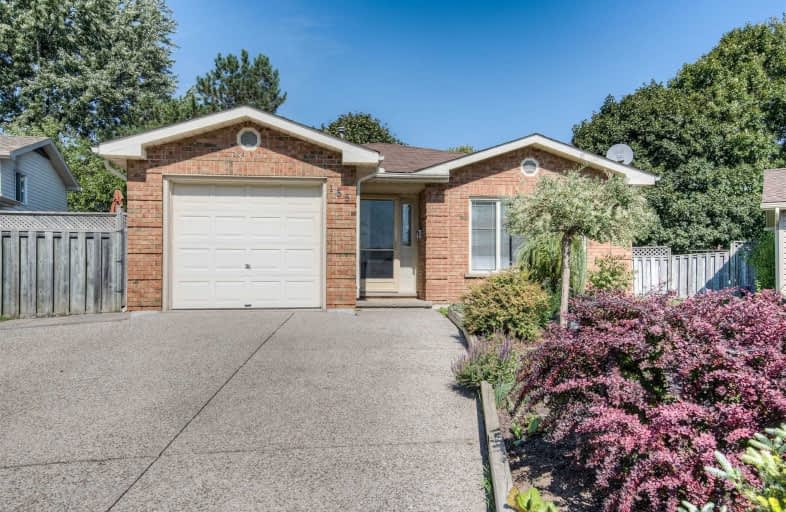
St Mark Catholic Elementary School
Elementary: Catholic
0.95 km
John Darling Public School
Elementary: Public
0.38 km
Driftwood Park Public School
Elementary: Public
0.80 km
St Dominic Savio Catholic Elementary School
Elementary: Catholic
1.51 km
Westheights Public School
Elementary: Public
0.64 km
Sandhills Public School
Elementary: Public
1.32 km
St David Catholic Secondary School
Secondary: Catholic
7.14 km
Forest Heights Collegiate Institute
Secondary: Public
1.74 km
Kitchener Waterloo Collegiate and Vocational School
Secondary: Public
4.75 km
Waterloo Collegiate Institute
Secondary: Public
6.61 km
Resurrection Catholic Secondary School
Secondary: Catholic
2.29 km
Cameron Heights Collegiate Institute
Secondary: Public
5.60 km





