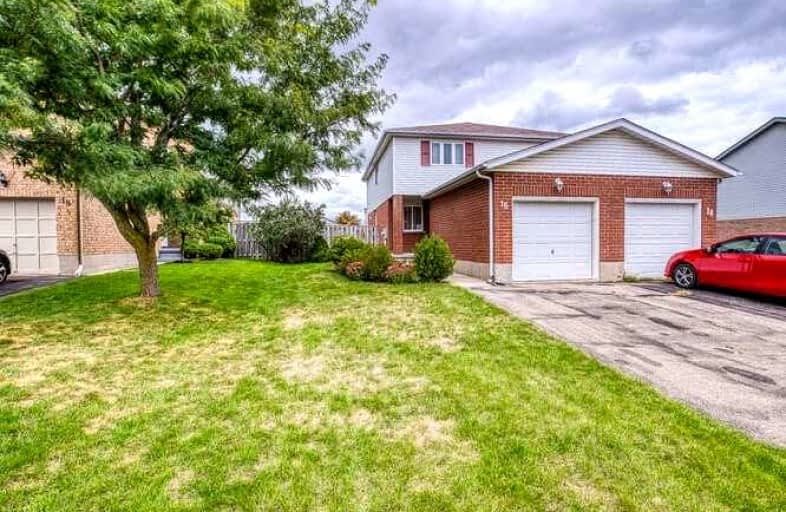
Trillium Public School
Elementary: Public
1.15 km
Monsignor Haller Catholic Elementary School
Elementary: Catholic
1.32 km
Blessed Sacrament Catholic Elementary School
Elementary: Catholic
1.11 km
Glencairn Public School
Elementary: Public
0.55 km
Laurentian Public School
Elementary: Public
1.10 km
Williamsburg Public School
Elementary: Public
0.74 km
Forest Heights Collegiate Institute
Secondary: Public
2.85 km
Kitchener Waterloo Collegiate and Vocational School
Secondary: Public
5.46 km
Eastwood Collegiate Institute
Secondary: Public
4.63 km
Huron Heights Secondary School
Secondary: Public
2.84 km
St Mary's High School
Secondary: Catholic
2.60 km
Cameron Heights Collegiate Institute
Secondary: Public
4.36 km





