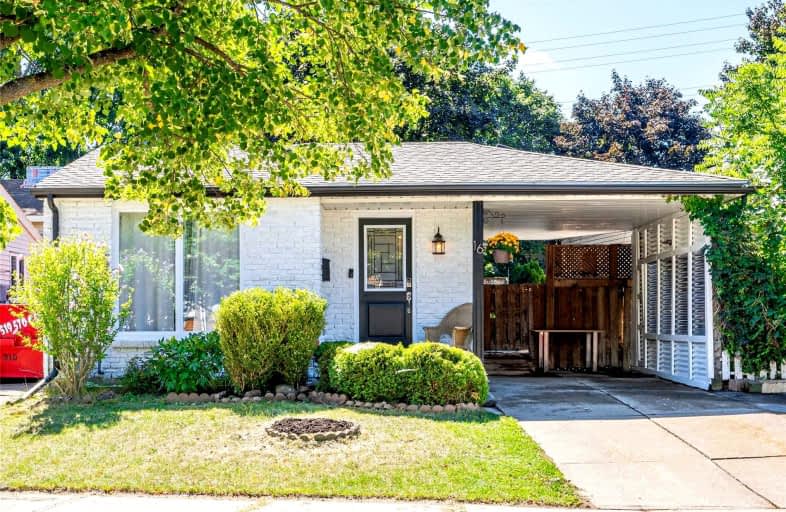
St Mark Catholic Elementary School
Elementary: Catholic
1.14 km
John Darling Public School
Elementary: Public
0.28 km
Driftwood Park Public School
Elementary: Public
0.76 km
St Dominic Savio Catholic Elementary School
Elementary: Catholic
1.77 km
Westheights Public School
Elementary: Public
0.79 km
Sandhills Public School
Elementary: Public
1.55 km
St David Catholic Secondary School
Secondary: Catholic
7.40 km
Forest Heights Collegiate Institute
Secondary: Public
1.97 km
Kitchener Waterloo Collegiate and Vocational School
Secondary: Public
5.04 km
Waterloo Collegiate Institute
Secondary: Public
6.87 km
Resurrection Catholic Secondary School
Secondary: Catholic
2.50 km
Cameron Heights Collegiate Institute
Secondary: Public
5.85 km













