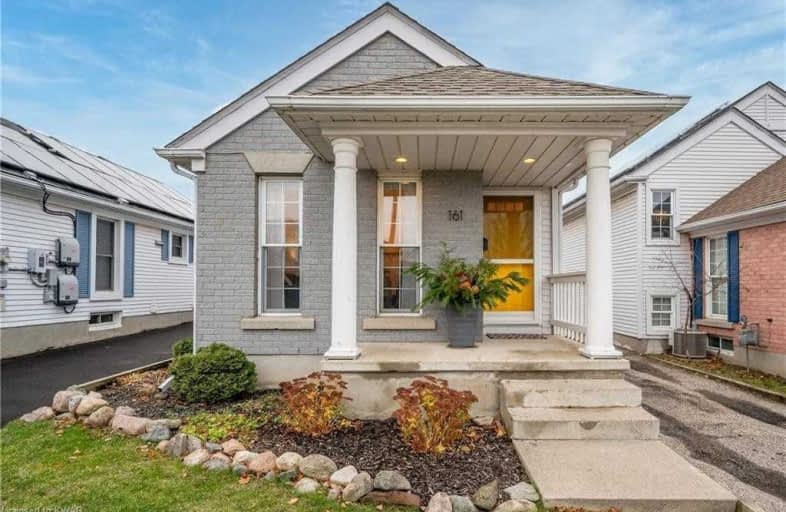
St Mark Catholic Elementary School
Elementary: Catholic
1.25 km
Meadowlane Public School
Elementary: Public
0.92 km
St Paul Catholic Elementary School
Elementary: Catholic
1.63 km
Driftwood Park Public School
Elementary: Public
1.24 km
Westheights Public School
Elementary: Public
1.35 km
W.T. Townshend Public School
Elementary: Public
0.75 km
Forest Heights Collegiate Institute
Secondary: Public
1.56 km
Kitchener Waterloo Collegiate and Vocational School
Secondary: Public
5.03 km
Resurrection Catholic Secondary School
Secondary: Catholic
3.83 km
Huron Heights Secondary School
Secondary: Public
4.86 km
St Mary's High School
Secondary: Catholic
4.33 km
Cameron Heights Collegiate Institute
Secondary: Public
4.94 km






