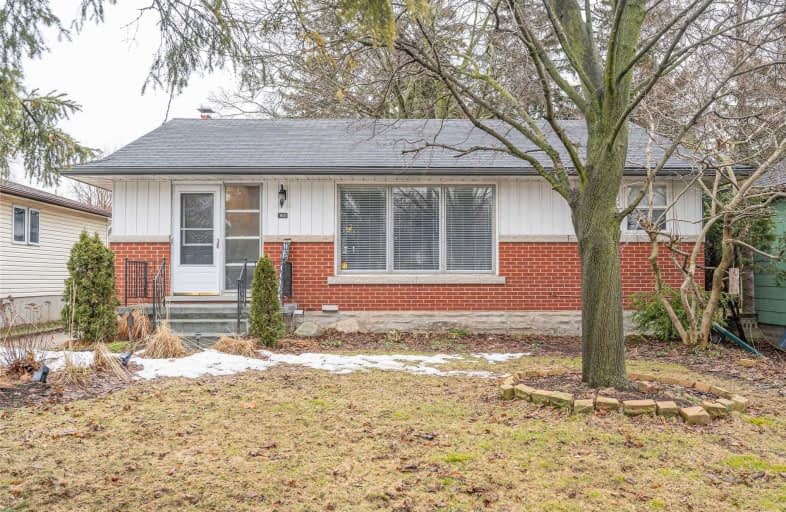
Rockway Public School
Elementary: Public
0.85 km
St Aloysius Catholic Elementary School
Elementary: Catholic
0.72 km
St Daniel Catholic Elementary School
Elementary: Catholic
2.08 km
Sunnyside Public School
Elementary: Public
0.72 km
Wilson Avenue Public School
Elementary: Public
0.41 km
Franklin Public School
Elementary: Public
1.66 km
Rosemount - U Turn School
Secondary: Public
3.59 km
Eastwood Collegiate Institute
Secondary: Public
1.22 km
Huron Heights Secondary School
Secondary: Public
4.07 km
Grand River Collegiate Institute
Secondary: Public
3.29 km
St Mary's High School
Secondary: Catholic
1.75 km
Cameron Heights Collegiate Institute
Secondary: Public
2.80 km




