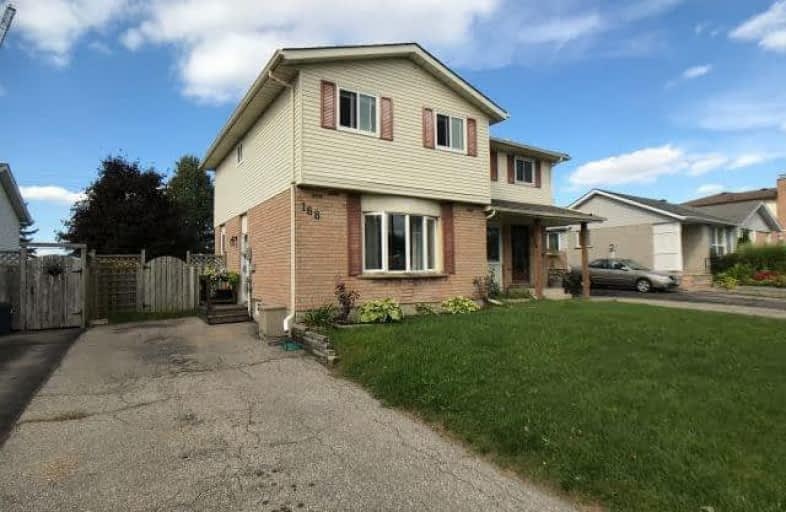Sold on Oct 17, 2018
Note: Property is not currently for sale or for rent.

-
Type: Semi-Detached
-
Style: 2-Storey
-
Size: 700 sqft
-
Lot Size: 30 x 150 Feet
-
Age: 31-50 years
-
Taxes: $2,389 per year
-
Days on Site: 23 Days
-
Added: Sep 07, 2019 (3 weeks on market)
-
Updated:
-
Last Checked: 3 months ago
-
MLS®#: X4257634
-
Listed By: Comfree commonsense network, brokerage
This Beautiful Semi In Forest Heights Has It All. Located On A Quiet Street Close To Walking Trails, Parks And Schools. The Home Offers 3 Spacious Bedrooms, Finished Basement And A Updated 2 Piece Bath. The Backyard Backs Onto Highland Rd (No Rear Neighbours) And Is Accented With An Deck Allowing Ample Room For Gatherings And Bbq' S. Upgrades Include; 2017 Shingles 2017 Flooring Main Floor 2017 New Staircase 2017 Main Bath 2018 2 Piece Bath.
Property Details
Facts for 168 Newbury Drive, Kitchener
Status
Days on Market: 23
Last Status: Sold
Sold Date: Oct 17, 2018
Closed Date: Nov 30, 2018
Expiry Date: Jan 23, 2019
Sold Price: $370,000
Unavailable Date: Oct 17, 2018
Input Date: Sep 25, 2018
Property
Status: Sale
Property Type: Semi-Detached
Style: 2-Storey
Size (sq ft): 700
Age: 31-50
Area: Kitchener
Availability Date: 30_60
Inside
Bedrooms: 3
Bathrooms: 2
Kitchens: 1
Rooms: 6
Den/Family Room: No
Air Conditioning: None
Fireplace: No
Laundry Level: Lower
Central Vacuum: N
Washrooms: 2
Building
Basement: Finished
Heat Type: Baseboard
Heat Source: Electric
Exterior: Alum Siding
Exterior: Brick
Water Supply: Both
Special Designation: Unknown
Parking
Driveway: Mutual
Garage Type: None
Covered Parking Spaces: 3
Total Parking Spaces: 3
Fees
Tax Year: 2018
Tax Legal Description: Pt Lt 74 Pl 1542 Kitchener Pt 3, 58R4861 City Of K
Taxes: $2,389
Land
Cross Street: Highland/Westheight
Municipality District: Kitchener
Fronting On: North
Pool: None
Sewer: Sewers
Lot Depth: 150 Feet
Lot Frontage: 30 Feet
Acres: < .50
Rooms
Room details for 168 Newbury Drive, Kitchener
| Type | Dimensions | Description |
|---|---|---|
| Dining Main | 2.21 x 2.84 | |
| Kitchen Main | 2.74 x 2.82 | |
| Living Main | 3.81 x 4.98 | |
| Master 2nd | 3.02 x 4.42 | |
| 2nd Br 2nd | 2.36 x 3.38 | |
| 3rd Br 2nd | 2.54 x 3.35 | |
| Laundry Bsmt | 2.90 x 4.85 | |
| Rec Bsmt | 3.58 x 4.78 |
| XXXXXXXX | XXX XX, XXXX |
XXXXXXX XXX XXXX |
|
| XXX XX, XXXX |
XXXXXX XXX XXXX |
$XXX,XXX | |
| XXXXXXXX | XXX XX, XXXX |
XXXX XXX XXXX |
$XXX,XXX |
| XXX XX, XXXX |
XXXXXX XXX XXXX |
$XXX,XXX |
| XXXXXXXX XXXXXXX | XXX XX, XXXX | XXX XXXX |
| XXXXXXXX XXXXXX | XXX XX, XXXX | $379,900 XXX XXXX |
| XXXXXXXX XXXX | XXX XX, XXXX | $370,000 XXX XXXX |
| XXXXXXXX XXXXXX | XXX XX, XXXX | $379,900 XXX XXXX |

St Mark Catholic Elementary School
Elementary: CatholicJohn Darling Public School
Elementary: PublicDriftwood Park Public School
Elementary: PublicSt Dominic Savio Catholic Elementary School
Elementary: CatholicWestheights Public School
Elementary: PublicSandhills Public School
Elementary: PublicSt David Catholic Secondary School
Secondary: CatholicForest Heights Collegiate Institute
Secondary: PublicKitchener Waterloo Collegiate and Vocational School
Secondary: PublicWaterloo Collegiate Institute
Secondary: PublicResurrection Catholic Secondary School
Secondary: CatholicSir John A Macdonald Secondary School
Secondary: Public

