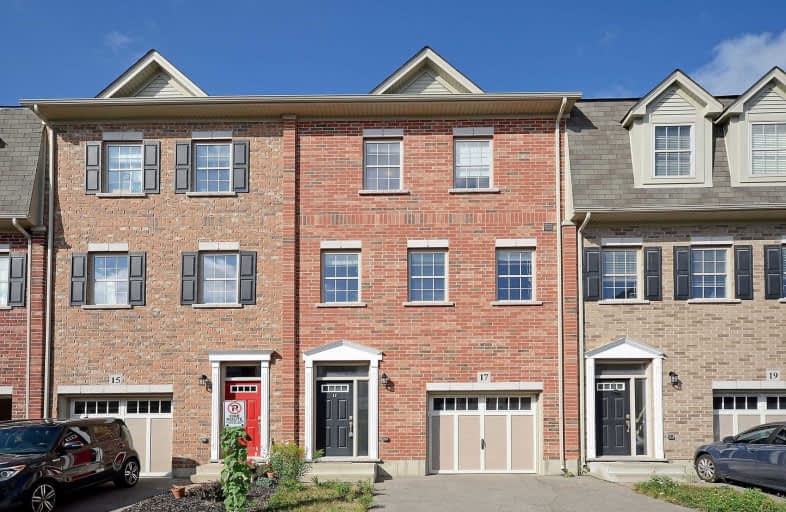
St Teresa Catholic Elementary School
Elementary: Catholic
0.64 km
Prueter Public School
Elementary: Public
0.69 km
St Agnes Catholic Elementary School
Elementary: Catholic
1.63 km
King Edward Public School
Elementary: Public
1.53 km
Margaret Avenue Public School
Elementary: Public
0.29 km
Suddaby Public School
Elementary: Public
1.22 km
Rosemount - U Turn School
Secondary: Public
2.60 km
Kitchener Waterloo Collegiate and Vocational School
Secondary: Public
1.69 km
Bluevale Collegiate Institute
Secondary: Public
1.66 km
Waterloo Collegiate Institute
Secondary: Public
3.76 km
Eastwood Collegiate Institute
Secondary: Public
3.42 km
Cameron Heights Collegiate Institute
Secondary: Public
2.03 km





