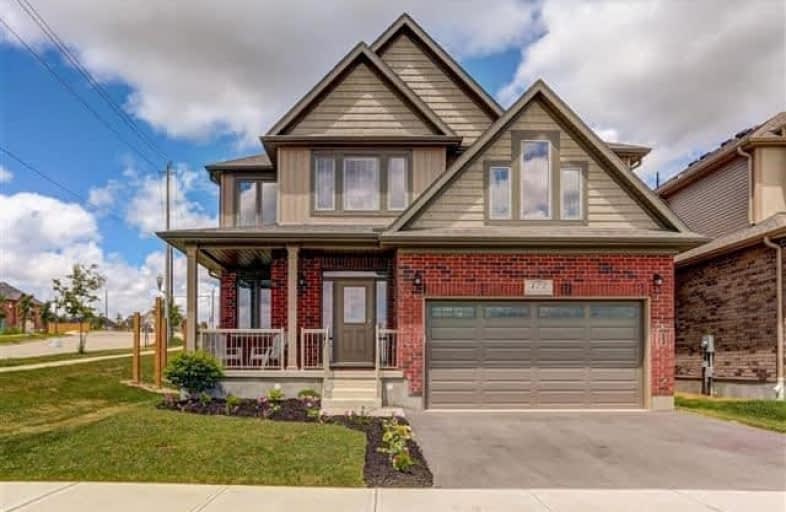
Groh Public School
Elementary: Public
0.20 km
St Timothy Catholic Elementary School
Elementary: Catholic
2.34 km
St Kateri Tekakwitha Catholic Elementary School
Elementary: Catholic
2.70 km
Brigadoon Public School
Elementary: Public
2.02 km
Doon Public School
Elementary: Public
2.29 km
J W Gerth Public School
Elementary: Public
1.45 km
ÉSC Père-René-de-Galinée
Secondary: Catholic
7.47 km
Preston High School
Secondary: Public
6.27 km
Eastwood Collegiate Institute
Secondary: Public
7.86 km
Huron Heights Secondary School
Secondary: Public
3.51 km
St Mary's High School
Secondary: Catholic
5.96 km
Cameron Heights Collegiate Institute
Secondary: Public
8.94 km





