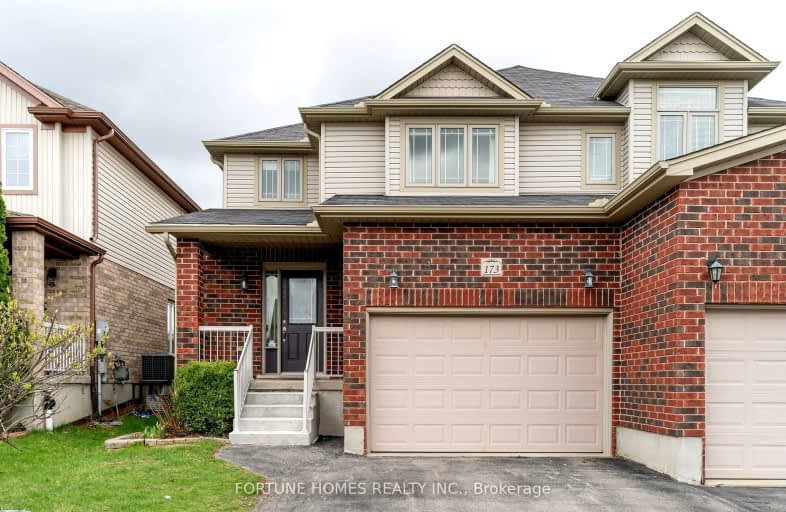Car-Dependent
- Most errands require a car.
39
/100
Good Transit
- Some errands can be accomplished by public transportation.
53
/100
Very Bikeable
- Most errands can be accomplished on bike.
71
/100

John Darling Public School
Elementary: Public
1.35 km
Holy Rosary Catholic Elementary School
Elementary: Catholic
1.57 km
Westvale Public School
Elementary: Public
1.58 km
St Dominic Savio Catholic Elementary School
Elementary: Catholic
1.19 km
Westheights Public School
Elementary: Public
2.03 km
Sandhills Public School
Elementary: Public
0.82 km
St David Catholic Secondary School
Secondary: Catholic
6.20 km
Forest Heights Collegiate Institute
Secondary: Public
2.64 km
Kitchener Waterloo Collegiate and Vocational School
Secondary: Public
4.52 km
Waterloo Collegiate Institute
Secondary: Public
5.67 km
Resurrection Catholic Secondary School
Secondary: Catholic
1.21 km
Sir John A Macdonald Secondary School
Secondary: Public
5.54 km
-
Resurrection Park
Resurrection Dr (Northmanor Cres.), Waterloo ON 0.61km -
Bankside Park
Kitchener ON N2N 3K3 1.29km -
Community Trail Playground
1.32km
-
Scotiabank
420 the Boardwalk (at Ira Needles Blvd), Waterloo ON N2T 0A6 1.29km -
BMO Bank of Montreal
851 Fischer Hallman Rd, Kitchener ON N2M 5N8 1.44km -
Banque Nationale du Canada
851 Fischer Hallman Rd (University Avenue), Kitchener ON N2M 5N8 1.44km














