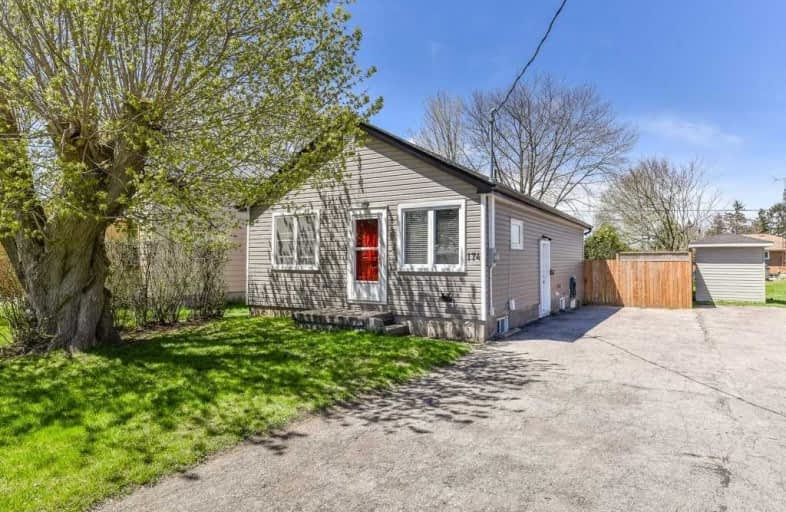Sold on Jun 06, 2019
Note: Property is not currently for sale or for rent.

-
Type: Detached
-
Style: Bungalow
-
Size: 700 sqft
-
Lot Size: 37 x 140 Feet
-
Age: 51-99 years
-
Taxes: $2,148 per year
-
Days on Site: 28 Days
-
Added: Sep 07, 2019 (4 weeks on market)
-
Updated:
-
Last Checked: 3 months ago
-
MLS®#: X4444782
-
Listed By: Century 21 regal realty inc., brokerage
Charming Kingsdale Bungalow!! Just North Of Fairview Mall And East Of Wilson Park And Community Centre. Built In 1945 And Updated In 2017; This Home Has Been Renovated Inside And Out With Updated Mechanical, Electrical, Windows, Roof And Fence. Large New Windows, Mudroom Can Be Converted To A 3rd Bedroom. Fully Fenced Backyard Through The Patio Door. The Basement Is Well Partitioned With A Huge Rec Room, Full Bathroom, And Laundry. ...Don't Miss Out!
Extras
Includes: Fridge, Stove, Dishwasher, Water Softener, Washer And Dryer. All Electric Light Fixtures.
Property Details
Facts for 174 Franklin Street South, Kitchener
Status
Days on Market: 28
Last Status: Sold
Sold Date: Jun 06, 2019
Closed Date: Aug 01, 2019
Expiry Date: Aug 30, 2019
Sold Price: $415,000
Unavailable Date: Jun 06, 2019
Input Date: May 09, 2019
Property
Status: Sale
Property Type: Detached
Style: Bungalow
Size (sq ft): 700
Age: 51-99
Area: Kitchener
Availability Date: Flexible
Assessment Amount: $251,723
Assessment Year: 2019
Inside
Bedrooms: 3
Bathrooms: 2
Kitchens: 1
Rooms: 6
Den/Family Room: Yes
Air Conditioning: Central Air
Fireplace: No
Laundry Level: Lower
Washrooms: 2
Building
Basement: Finished
Basement 2: Full
Heat Type: Forced Air
Heat Source: Gas
Exterior: Brick
Exterior: Vinyl Siding
Elevator: N
Water Supply: Municipal
Special Designation: Unknown
Parking
Driveway: Private
Garage Type: None
Covered Parking Spaces: 4
Total Parking Spaces: 4
Fees
Tax Year: 2018
Tax Legal Description: Pt Blk E Pl 254 Twp Of Waterloo As In 1219559; Kit
Taxes: $2,148
Highlights
Feature: Fenced Yard
Feature: Public Transit
Feature: School
Land
Cross Street: Between Connaugh & G
Municipality District: Kitchener
Fronting On: West
Pool: None
Sewer: Sewers
Lot Depth: 140 Feet
Lot Frontage: 37 Feet
Acres: < .50
Additional Media
- Virtual Tour: https://unbranded.youriguide.com/174_franklin_st_s_kitchener_on
Rooms
Room details for 174 Franklin Street South, Kitchener
| Type | Dimensions | Description |
|---|---|---|
| Family Main | 4.10 x 3.70 | Hardwood Floor, Pot Lights |
| Bathroom Main | 1.54 x 2.76 | 4 Pc Bath, Renovated |
| Kitchen Main | 3.02 x 4.22 | Linoleum, Backsplash, Eat-In Kitchen |
| Master Main | 4.02 x 3.24 | Laminate, Closet |
| 2nd Br Main | 2.83 x 2.42 | O/Looks Backyard, Window, Closet |
| 3rd Br Main | 2.83 x 2.42 | W/O To Deck, Closet |
| Rec Bsmt | 6.37 x 3.86 | |
| Bathroom Bsmt | 2.61 x 2.21 | Window |
| XXXXXXXX | XXX XX, XXXX |
XXXX XXX XXXX |
$XXX,XXX |
| XXX XX, XXXX |
XXXXXX XXX XXXX |
$XXX,XXX |
| XXXXXXXX XXXX | XXX XX, XXXX | $415,000 XXX XXXX |
| XXXXXXXX XXXXXX | XXX XX, XXXX | $424,900 XXX XXXX |

Rockway Public School
Elementary: PublicSt Aloysius Catholic Elementary School
Elementary: CatholicSt Daniel Catholic Elementary School
Elementary: CatholicSunnyside Public School
Elementary: PublicWilson Avenue Public School
Elementary: PublicFranklin Public School
Elementary: PublicRosemount - U Turn School
Secondary: PublicEastwood Collegiate Institute
Secondary: PublicHuron Heights Secondary School
Secondary: PublicGrand River Collegiate Institute
Secondary: PublicSt Mary's High School
Secondary: CatholicCameron Heights Collegiate Institute
Secondary: Public

