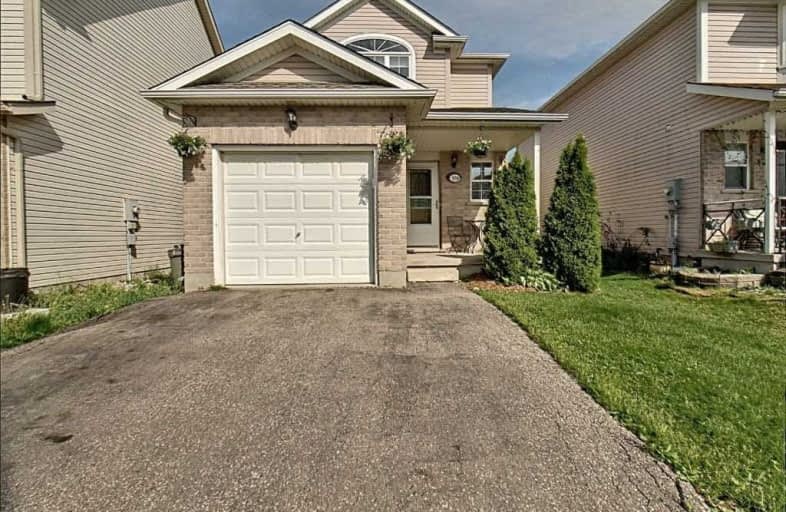
3D Walkthrough

Trillium Public School
Elementary: Public
2.22 km
Meadowlane Public School
Elementary: Public
2.21 km
Laurentian Public School
Elementary: Public
1.89 km
John Sweeney Catholic Elementary School
Elementary: Catholic
2.20 km
Williamsburg Public School
Elementary: Public
0.74 km
W.T. Townshend Public School
Elementary: Public
0.56 km
Forest Heights Collegiate Institute
Secondary: Public
2.73 km
Kitchener Waterloo Collegiate and Vocational School
Secondary: Public
6.01 km
Resurrection Catholic Secondary School
Secondary: Catholic
5.13 km
Huron Heights Secondary School
Secondary: Public
3.85 km
St Mary's High School
Secondary: Catholic
4.04 km
Cameron Heights Collegiate Institute
Secondary: Public
5.43 km


