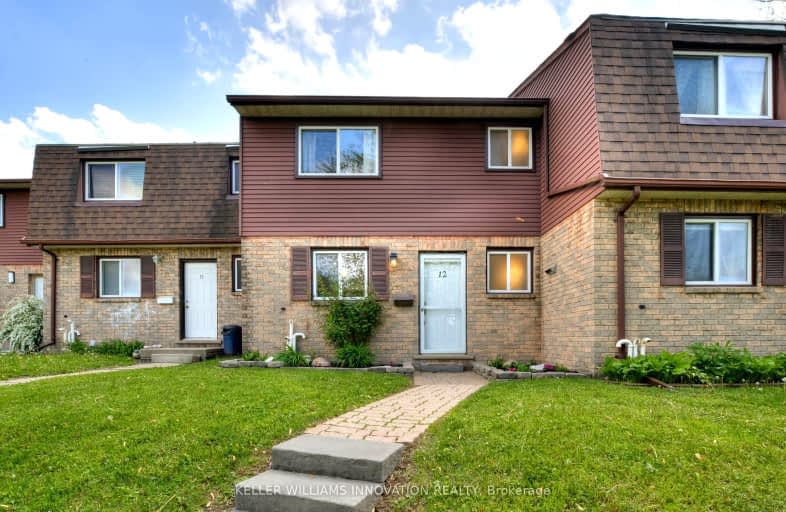Very Walkable
- Most errands can be accomplished on foot.
Good Transit
- Some errands can be accomplished by public transportation.
Bikeable
- Some errands can be accomplished on bike.

Rockway Public School
Elementary: PublicOur Lady of Grace Catholic Elementary School
Elementary: CatholicSt Aloysius Catholic Elementary School
Elementary: CatholicCountry Hills Public School
Elementary: PublicSunnyside Public School
Elementary: PublicWilson Avenue Public School
Elementary: PublicRosemount - U Turn School
Secondary: PublicEastwood Collegiate Institute
Secondary: PublicHuron Heights Secondary School
Secondary: PublicGrand River Collegiate Institute
Secondary: PublicSt Mary's High School
Secondary: CatholicCameron Heights Collegiate Institute
Secondary: Public-
Vanier Park Splash Pad
Kitchener ON 0.49km -
Rockway Gardens
11 Floral Cres, Kitchener ON N2G 4N9 1.82km -
Love Laugh Play
451 Mill St, Kitchener ON 1.89km
-
TD Bank Financial Group
10 Manitou Dr, Kitchener ON N2C 2N3 0.46km -
TD Canada Trust ATM
10 Manitou Dr, Kitchener ON N2C 2N3 0.52km -
Localcoin Bitcoin ATM - Hasty Market
3101 Kingsway Dr, Kitchener ON N2C 2M5 1.03km
More about this building
View 175 Siebert Avenue, Kitchener- 2 bath
- 3 bed
- 1000 sqft
10-648 Doon Village Road, Kitchener, Ontario • N2P 1A2 • Kitchener
- 1 bath
- 3 bed
- 900 sqft
02-165 Green Valley Drive, Kitchener, Ontario • N2P 1K3 • Kitchener
- 1 bath
- 3 bed
- 900 sqft
89-165 Green Valley Drive, Kitchener, Ontario • N2P 1K3 • Kitchener










