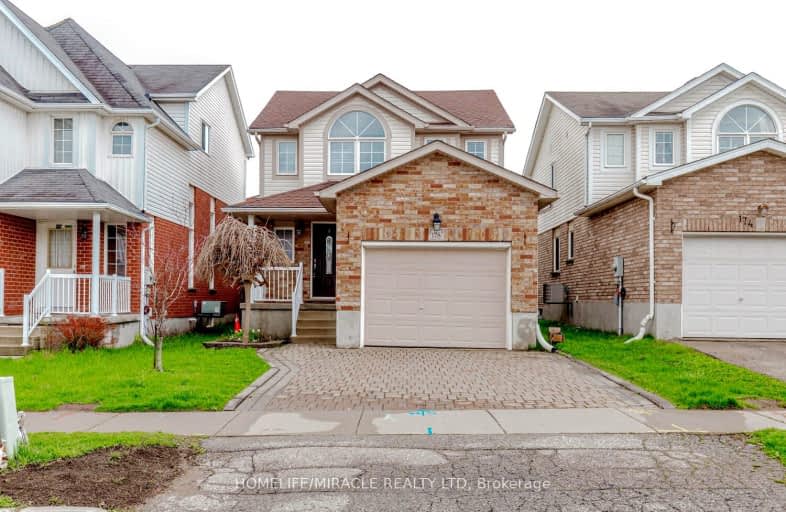Car-Dependent
- Most errands require a car.
26
/100
Some Transit
- Most errands require a car.
40
/100
Somewhat Bikeable
- Most errands require a car.
40
/100

St Mark Catholic Elementary School
Elementary: Catholic
1.92 km
Meadowlane Public School
Elementary: Public
1.60 km
St Paul Catholic Elementary School
Elementary: Catholic
2.20 km
Driftwood Park Public School
Elementary: Public
1.75 km
Williamsburg Public School
Elementary: Public
1.22 km
W.T. Townshend Public School
Elementary: Public
0.27 km
Forest Heights Collegiate Institute
Secondary: Public
2.21 km
Kitchener Waterloo Collegiate and Vocational School
Secondary: Public
5.61 km
Resurrection Catholic Secondary School
Secondary: Catholic
4.51 km
Huron Heights Secondary School
Secondary: Public
4.41 km
St Mary's High School
Secondary: Catholic
4.27 km
Cameron Heights Collegiate Institute
Secondary: Public
5.29 km
-
Voisin Park
194 Activa Ave (Max Becker Dr.), Kitchener ON 0.43km -
Foxglove Park
Foxglove Cr and Windflower Dr, Kitchener ON 0.89km -
Lynnvalley Park
Kitchener ON 1.08km
-
RBC Royal Bank
715 Fischer-Hallman Rd (at Ottawa), Kitchener ON N2E 4E9 1.24km -
BMO Bank of Montreal
1187 Fischer Hallman Rd, Kitchener ON N2E 4H9 1.46km -
Libro Credit Union
1170 Fischer Hallman Rd, Kitchener ON N2E 3Z3 1.5km














