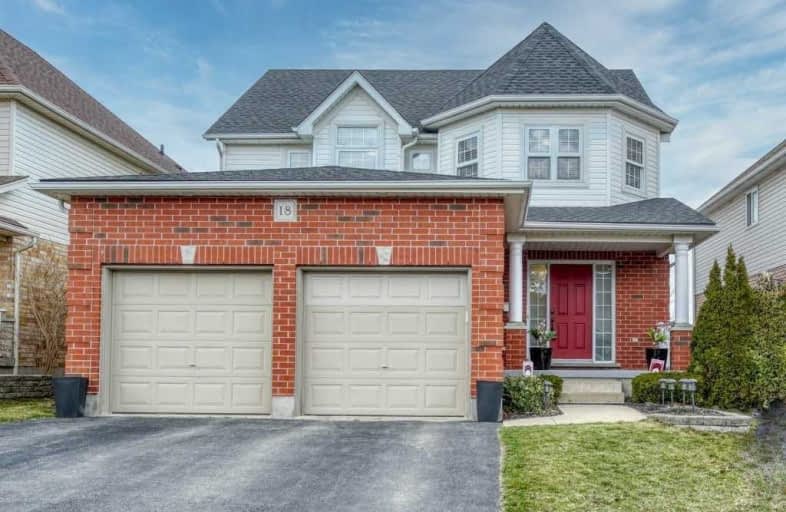
Groh Public School
Elementary: Public
1.54 km
St Timothy Catholic Elementary School
Elementary: Catholic
1.43 km
Pioneer Park Public School
Elementary: Public
2.11 km
St Kateri Tekakwitha Catholic Elementary School
Elementary: Catholic
2.27 km
Doon Public School
Elementary: Public
0.64 km
J W Gerth Public School
Elementary: Public
1.07 km
ÉSC Père-René-de-Galinée
Secondary: Catholic
5.81 km
Preston High School
Secondary: Public
4.96 km
Eastwood Collegiate Institute
Secondary: Public
6.90 km
Huron Heights Secondary School
Secondary: Public
3.53 km
Grand River Collegiate Institute
Secondary: Public
8.31 km
St Mary's High School
Secondary: Catholic
5.37 km





