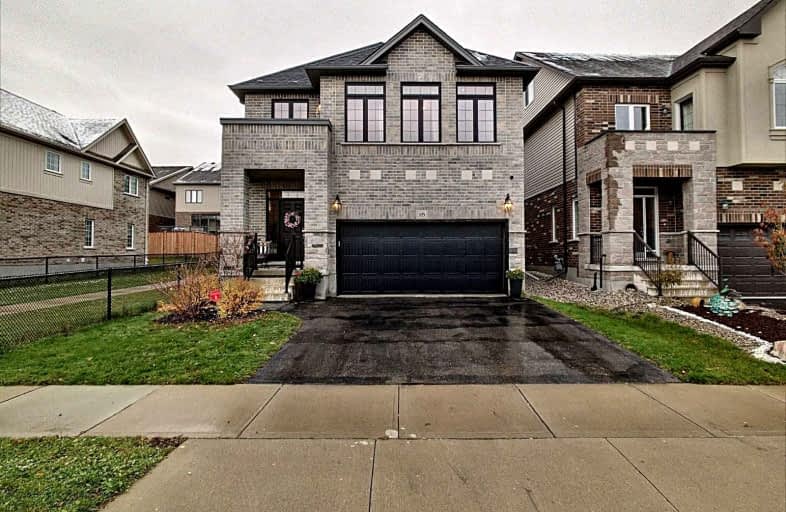Sold on Sep 07, 2016
Note: Property is not currently for sale or for rent.

-
Type: Detached
-
Style: 2 1/2 Storey
-
Lot Size: 36 x 100.07 Feet
-
Age: 0-5 years
-
Taxes: $1,508 per year
-
Days on Site: 7 Days
-
Added: Dec 19, 2024 (1 week on market)
-
Updated:
-
Last Checked: 2 months ago
-
MLS®#: X11247523
-
Listed By: Re/max real estate centre inc brokerage
Beautiful Like-New Home in a Wonderful Neighbourhood. 4 Bedroom, 3 Bathroom 2510 sq. ft home . Professional photos to be uploaded on Saturday.
Property Details
Facts for 18 Fenside Street, Kitchener
Status
Days on Market: 7
Last Status: Sold
Sold Date: Sep 07, 2016
Closed Date: Nov 18, 2016
Expiry Date: Oct 31, 2016
Sold Price: $620,009
Unavailable Date: Sep 07, 2016
Input Date: Sep 01, 2016
Prior LSC: Sold
Property
Status: Sale
Property Type: Detached
Style: 2 1/2 Storey
Age: 0-5
Area: Kitchener
Availability Date: 30-59Days
Assessment Amount: $129,000
Assessment Year: 2016
Inside
Bedrooms: 4
Bathrooms: 3
Kitchens: 1
Rooms: 12
Air Conditioning: Central Air
Fireplace: No
Washrooms: 3
Building
Basement: Full
Basement 2: Unfinished
Heat Type: Forced Air
Heat Source: Gas
Exterior: Brick Front
Exterior: Vinyl Siding
Elevator: N
Green Verification Status: N
Water Supply: Municipal
Special Designation: Unknown
Parking
Driveway: Other
Garage Spaces: 2
Garage Type: Attached
Covered Parking Spaces: 2
Total Parking Spaces: 4
Fees
Tax Year: 2016
Tax Legal Description: LOT 110, PLAN 58M541 CITY OF KITCHENER
Taxes: $1,508
Land
Cross Street: Stauffer Dr
Municipality District: Kitchener
Parcel Number: 227221788
Pool: None
Sewer: Sewers
Lot Depth: 100.07 Feet
Lot Frontage: 36 Feet
Acres: < .50
Zoning: Residential
Rooms
Room details for 18 Fenside Street, Kitchener
| Type | Dimensions | Description |
|---|---|---|
| Great Rm Main | 6.75 x 3.73 | Fireplace |
| Prim Bdrm 2nd | 3.65 x 4.67 | W/I Closet |
| Br 2nd | 3.09 x 2.84 | |
| Br 2nd | 3.04 x 3.37 | |
| Br 2nd | 3.07 x 3.22 | |
| Family 2nd | 5.41 x 4.85 | |
| Kitchen Main | 3.96 x 5.68 | |
| Dining Main | 2.76 x 3.86 | |
| Loft 3rd | 5.51 x 8.20 | |
| Bathroom Main | - | |
| Bathroom 2nd | - | |
| Bathroom 2nd | - |
| XXXXXXXX | XXX XX, XXXX |
XXXX XXX XXXX |
$X,XXX,XXX |
| XXX XX, XXXX |
XXXXXX XXX XXXX |
$X,XXX,XXX |
| XXXXXXXX XXXX | XXX XX, XXXX | $1,453,000 XXX XXXX |
| XXXXXXXX XXXXXX | XXX XX, XXXX | $1,099,900 XXX XXXX |

Groh Public School
Elementary: PublicSt Timothy Catholic Elementary School
Elementary: CatholicPioneer Park Public School
Elementary: PublicSt Kateri Tekakwitha Catholic Elementary School
Elementary: CatholicBrigadoon Public School
Elementary: PublicJ W Gerth Public School
Elementary: PublicÉSC Père-René-de-Galinée
Secondary: CatholicPreston High School
Secondary: PublicEastwood Collegiate Institute
Secondary: PublicHuron Heights Secondary School
Secondary: PublicSt Mary's High School
Secondary: CatholicCameron Heights Collegiate Institute
Secondary: Public