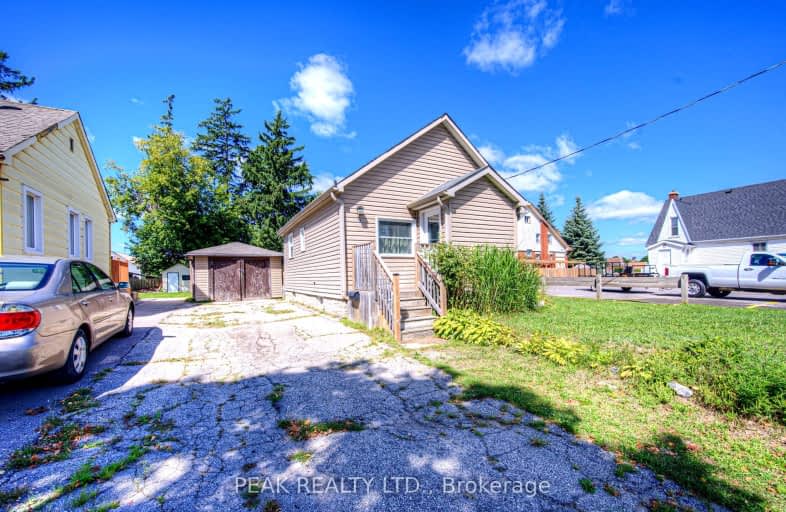Somewhat Walkable
- Some errands can be accomplished on foot.
69
/100
Some Transit
- Most errands require a car.
49
/100
Very Bikeable
- Most errands can be accomplished on bike.
70
/100

Rockway Public School
Elementary: Public
1.11 km
St Aloysius Catholic Elementary School
Elementary: Catholic
0.81 km
St Daniel Catholic Elementary School
Elementary: Catholic
1.63 km
Sunnyside Public School
Elementary: Public
0.27 km
Wilson Avenue Public School
Elementary: Public
0.84 km
Franklin Public School
Elementary: Public
1.21 km
Rosemount - U Turn School
Secondary: Public
3.18 km
Eastwood Collegiate Institute
Secondary: Public
0.96 km
Huron Heights Secondary School
Secondary: Public
4.52 km
Grand River Collegiate Institute
Secondary: Public
2.85 km
St Mary's High School
Secondary: Catholic
2.16 km
Cameron Heights Collegiate Institute
Secondary: Public
2.70 km
-
President's Choice Financial ATM
1375 Weber St E, Kitchener ON N2A 3Y7 0.87km -
TD Canada Trust Branch and ATM
10 Manitou Dr, Kitchener ON N2C 2N3 1.5km -
Localcoin Bitcoin ATM - Little Short Stop - King St E
3014 King St E, Kitchener ON N2A 1B3 1.75km


