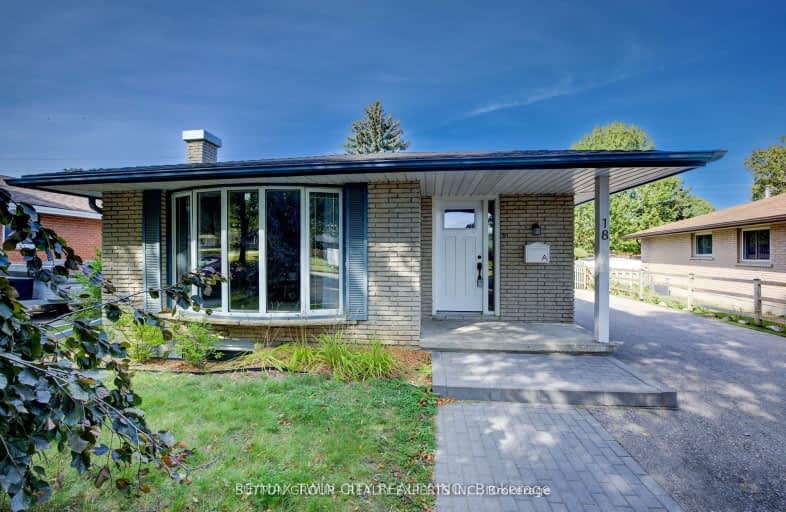Somewhat Walkable
- Some errands can be accomplished on foot.
Good Transit
- Some errands can be accomplished by public transportation.
Very Bikeable
- Most errands can be accomplished on bike.

Rockway Public School
Elementary: PublicAlpine Public School
Elementary: PublicBlessed Sacrament Catholic Elementary School
Elementary: CatholicOur Lady of Grace Catholic Elementary School
Elementary: CatholicÉÉC Cardinal-Léger
Elementary: CatholicCountry Hills Public School
Elementary: PublicRosemount - U Turn School
Secondary: PublicForest Heights Collegiate Institute
Secondary: PublicEastwood Collegiate Institute
Secondary: PublicHuron Heights Secondary School
Secondary: PublicSt Mary's High School
Secondary: CatholicCameron Heights Collegiate Institute
Secondary: Public-
McLennan Park
902 Ottawa St S (Strasburg Rd.), Kitchener ON N2E 1T4 0.87km -
Steckle Woods
Bleams Rd, Kitchener ON 1.37km -
Vanier Park Splash Pad
Kitchener ON 1.45km
-
President's Choice Financial ATM
700 Strasburg Rd, Kitchener ON N2E 2M2 0.71km -
CIBC
1188 Fischer-Hallman Rd (at Westmount Rd E), Kitchener ON N2E 0B7 2.34km -
BMO Bank of Montreal
1187 Fischer Hallman Rd, Kitchener ON N2E 4H9 2.44km
- 1 bath
- 3 bed
- 1100 sqft
UPPER-950 Queen's Boulevard, Kitchener, Ontario • N2M 1B4 • Kitchener













