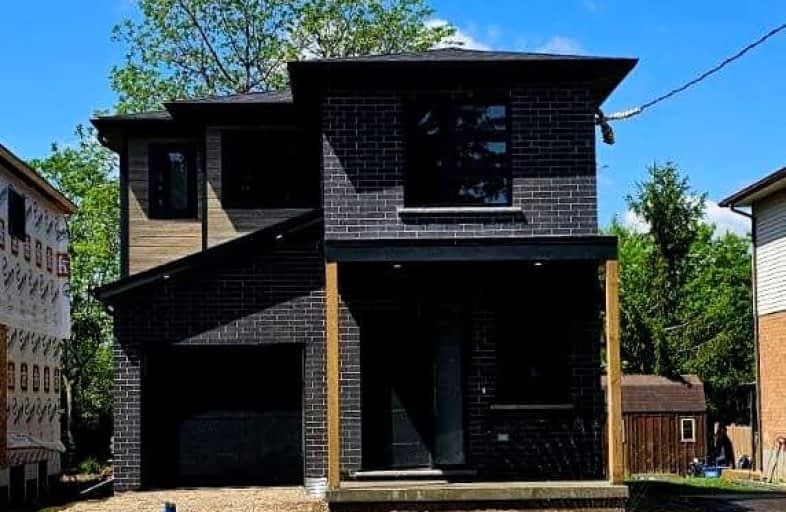
3D Walkthrough
Car-Dependent
- Most errands require a car.
40
/100
Some Transit
- Most errands require a car.
31
/100
Bikeable
- Some errands can be accomplished on bike.
59
/100

Rosemount School
Elementary: Public
2.47 km
St Teresa Catholic Elementary School
Elementary: Catholic
2.16 km
Mackenzie King Public School
Elementary: Public
2.60 km
Prueter Public School
Elementary: Public
2.27 km
Bridgeport Public School
Elementary: Public
1.27 km
St Matthew Catholic Elementary School
Elementary: Catholic
2.39 km
Rosemount - U Turn School
Secondary: Public
2.47 km
Kitchener Waterloo Collegiate and Vocational School
Secondary: Public
4.30 km
Bluevale Collegiate Institute
Secondary: Public
2.53 km
Eastwood Collegiate Institute
Secondary: Public
4.82 km
Grand River Collegiate Institute
Secondary: Public
3.86 km
Cameron Heights Collegiate Institute
Secondary: Public
4.28 km
-
KW Humane Society Leash-Free Dog Park
250 Riverbend Rd, Ontario 1.22km -
Lips Park
Ontario 2.29km -
Breithaupt Park
Margaret Ave, Kitchener ON 2.45km
-
Scotiabank
501 Krug St (Krug St.), Kitchener ON N2B 1L3 3km -
BMO Bank of Montreal
90 Weber St N (at Lincoln Rd), Waterloo ON N2J 3G8 3.66km -
Mcap
101 Frederick St, Kitchener ON N2H 6R2 3.66km













