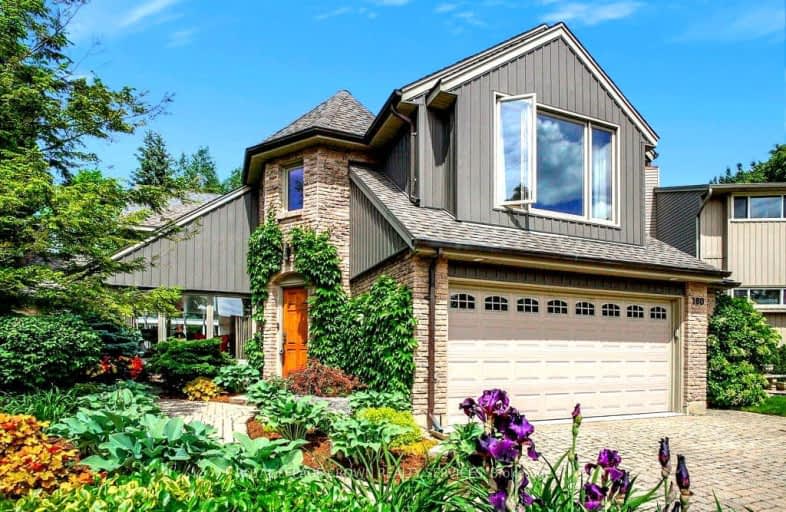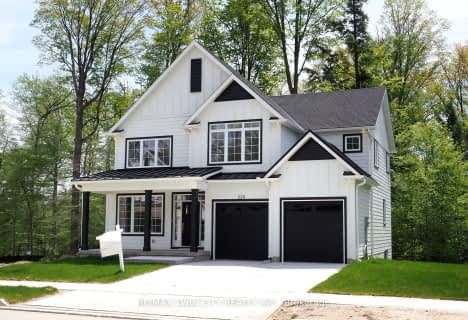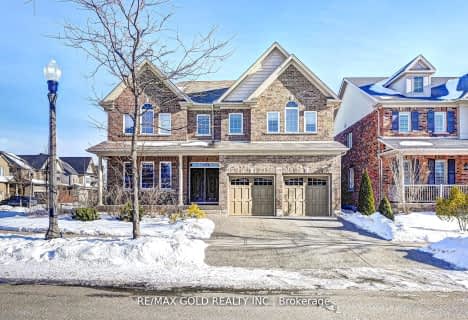Somewhat Walkable
- Some errands can be accomplished on foot.
Some Transit
- Most errands require a car.
Bikeable
- Some errands can be accomplished on bike.

St Aloysius Catholic Elementary School
Elementary: CatholicSt Daniel Catholic Elementary School
Elementary: CatholicStanley Park Public School
Elementary: PublicSunnyside Public School
Elementary: PublicWilson Avenue Public School
Elementary: PublicFranklin Public School
Elementary: PublicRosemount - U Turn School
Secondary: PublicEastwood Collegiate Institute
Secondary: PublicHuron Heights Secondary School
Secondary: PublicGrand River Collegiate Institute
Secondary: PublicSt Mary's High School
Secondary: CatholicCameron Heights Collegiate Institute
Secondary: Public-
Love Laugh Play Indoor Playlan
541 Mill St, Kitchener ON N2G 2Y5 2.34km -
Ashlinn O'Marra
50 Merner Ave, Kitchener ON N2H 1X2 2.95km -
Sand Hills Park
Peter and Courtland, Kitchener ON N2G 3J7 3.39km
-
RBC Royal Bank
1020 Ottawa St N (at River Rd.), Kitchener ON N2A 3Z3 1.43km -
Scotiabank
501 Krug St (Krug St.), Kitchener ON N2B 1L3 2.27km -
TD Bank Financial Group
10 Manitou Dr, Kitchener ON N2C 2N3 2.3km
- 4 bath
- 4 bed
- 3000 sqft
41 Rolling Acres Drive, Kitchener, Ontario • N2A 3W6 • Kitchener
- 4 bath
- 4 bed
- 3000 sqft
238 David Elsey Street, Kitchener, Ontario • N2A 4L6 • Kitchener










