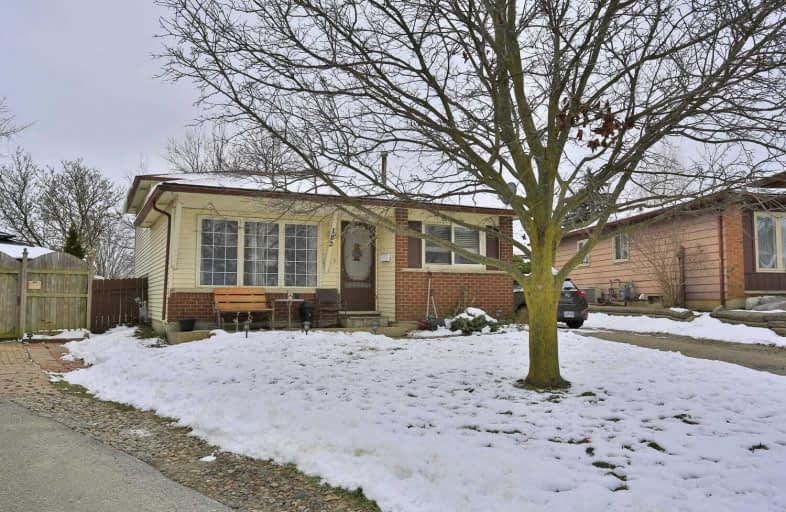
St Mark Catholic Elementary School
Elementary: Catholic
0.93 km
John Darling Public School
Elementary: Public
0.40 km
Driftwood Park Public School
Elementary: Public
0.72 km
St Dominic Savio Catholic Elementary School
Elementary: Catholic
1.59 km
Westheights Public School
Elementary: Public
0.60 km
Sandhills Public School
Elementary: Public
1.40 km
St David Catholic Secondary School
Secondary: Catholic
7.22 km
Forest Heights Collegiate Institute
Secondary: Public
1.74 km
Kitchener Waterloo Collegiate and Vocational School
Secondary: Public
4.81 km
Waterloo Collegiate Institute
Secondary: Public
6.69 km
Resurrection Catholic Secondary School
Secondary: Catholic
2.37 km
Cameron Heights Collegiate Institute
Secondary: Public
5.62 km








