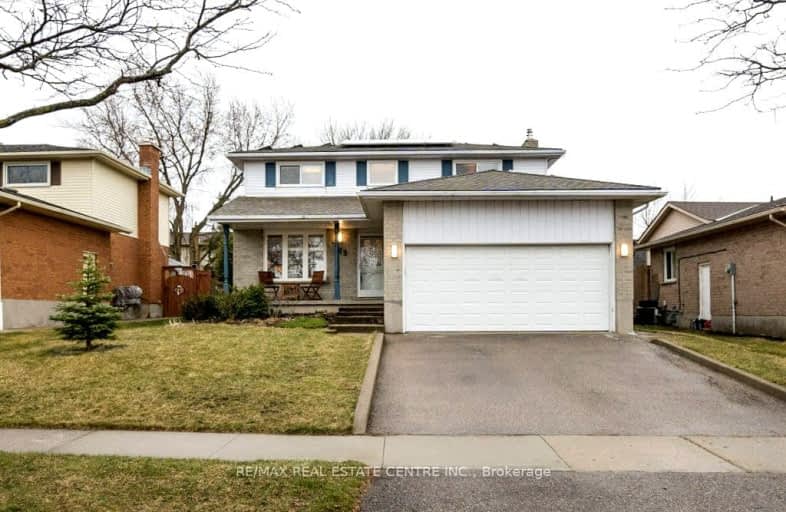Car-Dependent
- Most errands require a car.
39
/100
Some Transit
- Most errands require a car.
29
/100
Somewhat Bikeable
- Most errands require a car.
31
/100

St Mark Catholic Elementary School
Elementary: Catholic
1.68 km
Meadowlane Public School
Elementary: Public
1.86 km
John Darling Public School
Elementary: Public
0.91 km
Driftwood Park Public School
Elementary: Public
0.95 km
Westheights Public School
Elementary: Public
1.31 km
Sandhills Public School
Elementary: Public
2.30 km
St David Catholic Secondary School
Secondary: Catholic
8.15 km
Forest Heights Collegiate Institute
Secondary: Public
2.55 km
Kitchener Waterloo Collegiate and Vocational School
Secondary: Public
5.78 km
Waterloo Collegiate Institute
Secondary: Public
7.62 km
Resurrection Catholic Secondary School
Secondary: Catholic
3.22 km
Cameron Heights Collegiate Institute
Secondary: Public
6.46 km
-
Lynnvalley Park
Kitchener ON 1.65km -
Meadowlane Park
Kitchener ON 1.86km -
Bankside Park
Kitchener ON N2N 3K3 1.94km
-
TD Bank Financial Group
875 Highland Rd W (at Fischer Hallman Rd), Kitchener ON N2N 2Y2 2.61km -
CIBC
120 the Boardwalk (Ira Needles Boulevard), Kitchener ON N2N 0B1 2.68km -
Scotiabank
420 the Boardwalk (at Ira Needles Blvd), Waterloo ON N2T 0A6 3.41km














