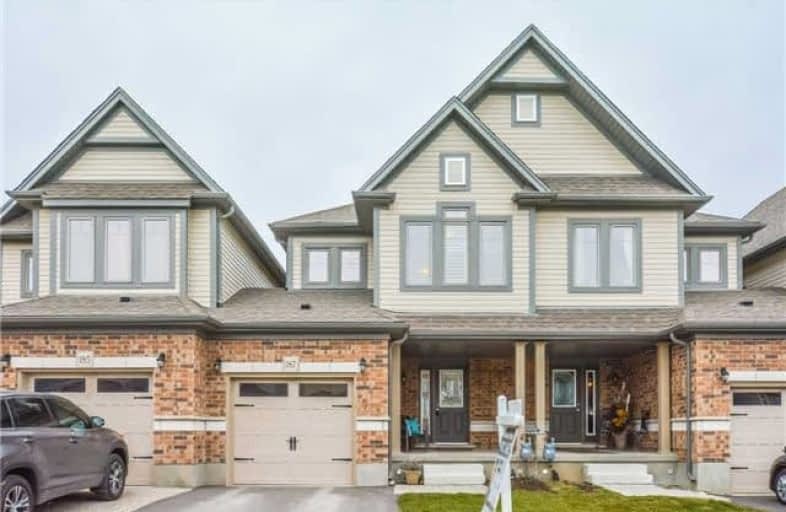Leased on Jun 13, 2018
Note: Property is not currently for sale or for rent.

-
Type: Att/Row/Twnhouse
-
Style: 2-Storey
-
Size: 1500 sqft
-
Lease Term: 1 Year
-
Possession: July 1, 2018
-
All Inclusive: N
-
Lot Size: 22.05 x 103.31 Feet
-
Age: 0-5 years
-
Days on Site: 14 Days
-
Added: Sep 07, 2019 (2 weeks on market)
-
Updated:
-
Last Checked: 2 months ago
-
MLS®#: X4144890
-
Listed By: Re/max realty services inc., brokerage
Wow! Welcome Home To This Awesome 3 Bedroom / 3 Washroom Townhouse In The Desirable Fairway & Lacker/Fountain Neighbourhood! The Main Floor Is Open And Bright, Perfect For Entertaining, And The Large Kitchen Features High-End Stainless Steel Appliances! The Master Bedroom Features A Walk-In Closet And An Ensuite Bathroom With A Soaker Tub Plus A Walk-In Shower. Enjoy Summer Days And Nights On The Large 14 X 16 Deck!
Extras
The Home Is Centrally Located Whether You Work In Kitchener, Waterloo, Cambridge Or Guelph And It's Only A Few Minutes To The 401. Incl: Fridge, Stove, Dishwasher, Washer, Dryer, All Window Coverings.
Property Details
Facts for 187 Eden Oak Trail, Kitchener
Status
Days on Market: 14
Last Status: Leased
Sold Date: Jun 13, 2018
Closed Date: Jul 01, 2018
Expiry Date: Sep 30, 2018
Sold Price: $1,850
Unavailable Date: Jun 13, 2018
Input Date: May 30, 2018
Prior LSC: Listing with no contract changes
Property
Status: Lease
Property Type: Att/Row/Twnhouse
Style: 2-Storey
Size (sq ft): 1500
Age: 0-5
Area: Kitchener
Availability Date: July 1, 2018
Inside
Bedrooms: 3
Bathrooms: 3
Kitchens: 1
Rooms: 6
Den/Family Room: No
Air Conditioning: Central Air
Fireplace: No
Laundry: Ensuite
Laundry Level: Lower
Central Vacuum: Y
Washrooms: 3
Utilities
Utilities Included: N
Building
Basement: Full
Basement 2: Unfinished
Heat Type: Forced Air
Heat Source: Gas
Exterior: Brick
Elevator: N
UFFI: No
Private Entrance: Y
Water Supply: Municipal
Special Designation: Unknown
Parking
Driveway: Private
Parking Included: Yes
Garage Spaces: 1
Garage Type: Built-In
Covered Parking Spaces: 1
Total Parking Spaces: 2
Fees
Cable Included: No
Central A/C Included: Yes
Common Elements Included: Yes
Heating Included: No
Hydro Included: No
Water Included: No
Land
Cross Street: Zeller And Fairway
Municipality District: Kitchener
Fronting On: West
Parcel Number: 227135875
Pool: None
Sewer: Sewers
Lot Depth: 103.31 Feet
Lot Frontage: 22.05 Feet
Acres: < .50
Payment Frequency: Monthly
Rooms
Room details for 187 Eden Oak Trail, Kitchener
| Type | Dimensions | Description |
|---|---|---|
| Kitchen Main | 3.16 x 2.59 | |
| Dining Main | 3.16 x 2.49 | |
| Living Main | 4.11 x 5.09 | |
| Master 2nd | 4.69 x 3.08 | |
| Br 2nd | 3.47 x 2.77 | |
| Br 2nd | 3.38 x 2.43 | |
| Laundry 2nd | 1.36 x 1.37 |
| XXXXXXXX | XXX XX, XXXX |
XXXXXX XXX XXXX |
$X,XXX |
| XXX XX, XXXX |
XXXXXX XXX XXXX |
$X,XXX | |
| XXXXXXXX | XXX XX, XXXX |
XXXX XXX XXXX |
$XXX,XXX |
| XXX XX, XXXX |
XXXXXX XXX XXXX |
$XXX,XXX |
| XXXXXXXX XXXXXX | XXX XX, XXXX | $1,850 XXX XXXX |
| XXXXXXXX XXXXXX | XXX XX, XXXX | $1,850 XXX XXXX |
| XXXXXXXX XXXX | XXX XX, XXXX | $500,000 XXX XXXX |
| XXXXXXXX XXXXXX | XXX XX, XXXX | $399,900 XXX XXXX |

Chicopee Hills Public School
Elementary: PublicÉIC Père-René-de-Galinée
Elementary: CatholicHoward Robertson Public School
Elementary: PublicLackner Woods Public School
Elementary: PublicBreslau Public School
Elementary: PublicSaint John Paul II Catholic Elementary School
Elementary: CatholicRosemount - U Turn School
Secondary: PublicÉSC Père-René-de-Galinée
Secondary: CatholicPreston High School
Secondary: PublicEastwood Collegiate Institute
Secondary: PublicGrand River Collegiate Institute
Secondary: PublicSt Mary's High School
Secondary: Catholic

