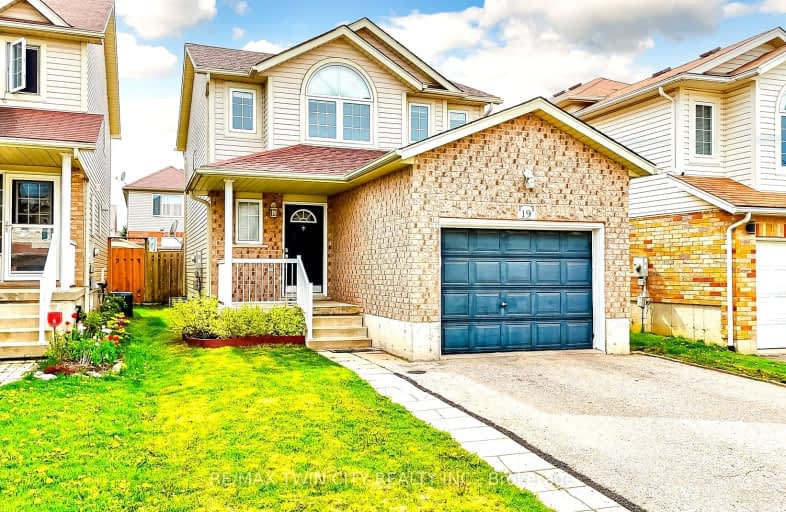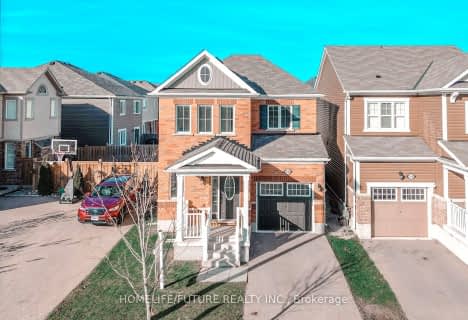Car-Dependent
- Most errands require a car.
32
/100
Some Transit
- Most errands require a car.
27
/100
Somewhat Bikeable
- Most errands require a car.
30
/100

Blessed Sacrament Catholic Elementary School
Elementary: Catholic
2.51 km
ÉÉC Cardinal-Léger
Elementary: Catholic
2.56 km
Glencairn Public School
Elementary: Public
2.99 km
Brigadoon Public School
Elementary: Public
2.26 km
John Sweeney Catholic Elementary School
Elementary: Catholic
1.35 km
Jean Steckle Public School
Elementary: Public
0.46 km
Forest Heights Collegiate Institute
Secondary: Public
5.56 km
Kitchener Waterloo Collegiate and Vocational School
Secondary: Public
8.19 km
Eastwood Collegiate Institute
Secondary: Public
6.39 km
Huron Heights Secondary School
Secondary: Public
1.75 km
St Mary's High School
Secondary: Catholic
4.04 km
Cameron Heights Collegiate Institute
Secondary: Public
6.72 km
-
Parkvale Playground
Parkvale St, Kitchener ON 0.56km -
Banffshire Park
Banffshire St, Kitchener ON 0.86km -
West Oak Park
Kitchener ON N2R 0K7 1.18km
-
Mennonite Savings and Credit Union
1265 Strasburg Rd, Kitchener ON N2R 1S6 2.54km -
CIBC Cash Dispenser
1178 Fischer Hallman Rd, Kitchener ON N2E 3Z3 2.82km -
TD Canada Trust Branch and ATM
1187 Fischer Hallman Rd, Kitchener ON N2E 4H9 2.83km









