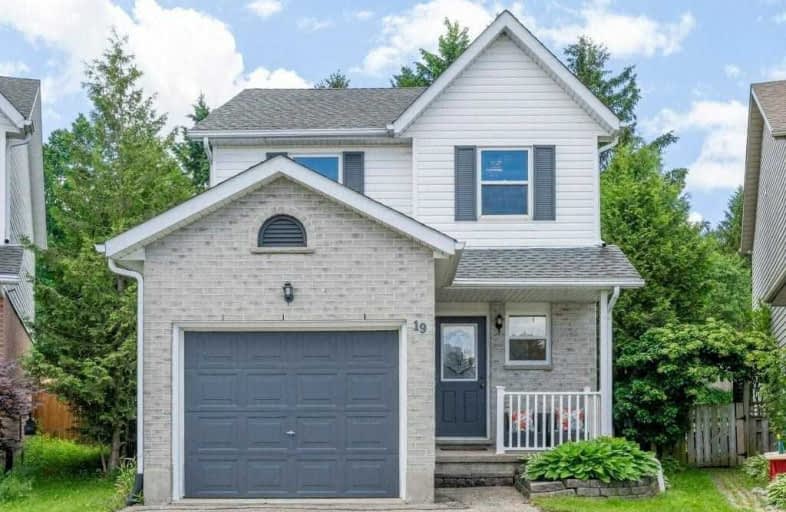
St Mark Catholic Elementary School
Elementary: Catholic
1.35 km
John Darling Public School
Elementary: Public
0.58 km
Driftwood Park Public School
Elementary: Public
1.40 km
St Dominic Savio Catholic Elementary School
Elementary: Catholic
1.11 km
Westheights Public School
Elementary: Public
1.14 km
Sandhills Public School
Elementary: Public
0.82 km
St David Catholic Secondary School
Secondary: Catholic
6.68 km
Forest Heights Collegiate Institute
Secondary: Public
1.95 km
Kitchener Waterloo Collegiate and Vocational School
Secondary: Public
4.53 km
Waterloo Collegiate Institute
Secondary: Public
6.15 km
Resurrection Catholic Secondary School
Secondary: Catholic
1.74 km
Sir John A Macdonald Secondary School
Secondary: Public
6.43 km













