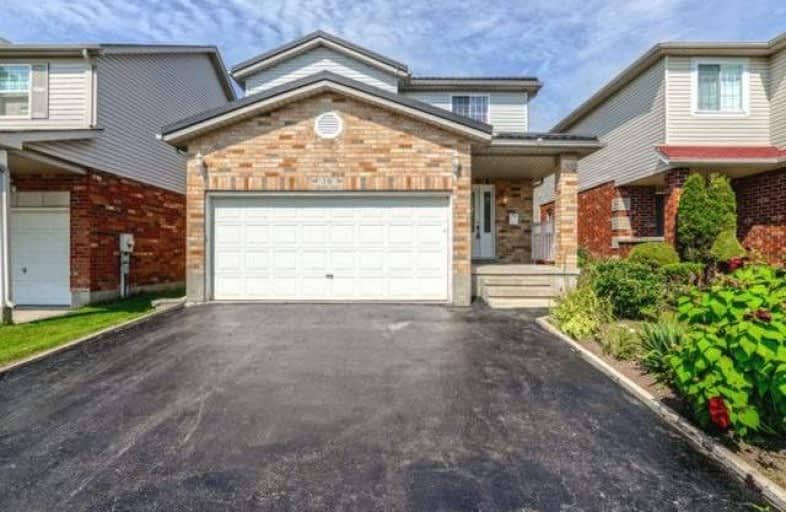
John Darling Public School
Elementary: Public
1.27 km
Holy Rosary Catholic Elementary School
Elementary: Catholic
1.59 km
Westvale Public School
Elementary: Public
1.68 km
St Dominic Savio Catholic Elementary School
Elementary: Catholic
0.95 km
Westheights Public School
Elementary: Public
1.85 km
Sandhills Public School
Elementary: Public
0.58 km
St David Catholic Secondary School
Secondary: Catholic
6.13 km
Forest Heights Collegiate Institute
Secondary: Public
2.40 km
Kitchener Waterloo Collegiate and Vocational School
Secondary: Public
4.33 km
Waterloo Collegiate Institute
Secondary: Public
5.60 km
Resurrection Catholic Secondary School
Secondary: Catholic
1.12 km
Sir John A Macdonald Secondary School
Secondary: Public
5.69 km





