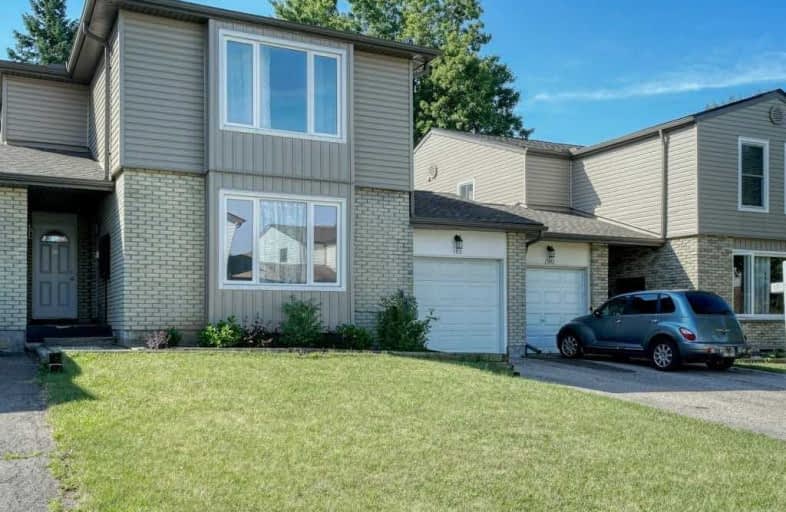Sold on Jul 30, 2020
Note: Property is not currently for sale or for rent.

-
Type: Condo Townhouse
-
Style: Bungalow
-
Size: 900 sqft
-
Pets: Restrict
-
Age: 31-50 years
-
Taxes: $1,891 per year
-
Maintenance Fees: 460 /mo
-
Days on Site: 13 Days
-
Added: Jul 17, 2020 (1 week on market)
-
Updated:
-
Last Checked: 3 months ago
-
MLS®#: X4837375
-
Listed By: Keller williams golden triangle realty., brokerage
This Beautiful 3 Bed, 1 Bath Townhouse Bungalow Is A Rare Find In This Quiet, Family Friendly Neighbourhood. The Kitchen Is Bright, Open, And Leads Into The Dining Room, Perfect For Entertaining Guests! The Master Bedroom Is Spacious, And Includes An Enormous Walk-In Closet! The Two Additional Bedrooms Are Well-Sized, And Beautifully Laid Out. As An Added Bonus, The Basement Is Partially Finished - With A Well-Lit Family Room.
Extras
**Interboard Listing - Kitchener - Waterloo R. E. Board**
Property Details
Facts for 192 Silver Aspen Crescent, Kitchener
Status
Days on Market: 13
Last Status: Sold
Sold Date: Jul 30, 2020
Closed Date: Sep 17, 2020
Expiry Date: Oct 13, 2020
Sold Price: $335,000
Unavailable Date: Jul 30, 2020
Input Date: Jul 20, 2020
Prior LSC: Listing with no contract changes
Property
Status: Sale
Property Type: Condo Townhouse
Style: Bungalow
Size (sq ft): 900
Age: 31-50
Area: Kitchener
Availability Date: Flexible
Assessment Amount: $173,000
Assessment Year: 2020
Inside
Bedrooms: 3
Bathrooms: 1
Kitchens: 1
Rooms: 4
Den/Family Room: No
Patio Terrace: None
Unit Exposure: West
Air Conditioning: Wall Unit
Fireplace: Yes
Ensuite Laundry: Yes
Washrooms: 1
Building
Stories: 1
Basement: Part Bsmt
Basement 2: Part Fin
Heat Type: Baseboard
Heat Source: Electric
Exterior: Brick
Exterior: Vinyl Siding
Special Designation: Unknown
Parking
Parking Included: Yes
Garage Type: Attached
Parking Designation: Owned
Parking Features: Private
Covered Parking Spaces: 1
Total Parking Spaces: 2
Garage: 1
Locker
Locker: None
Fees
Tax Year: 2020
Taxes Included: Yes
Building Insurance Included: Yes
Cable Included: No
Central A/C Included: No
Common Elements Included: Yes
Heating Included: No
Hydro Included: No
Water Included: No
Taxes: $1,891
Land
Cross Street: Elmridge Dr
Municipality District: Kitchener
Parcel Number: 230140011
Zoning: Residential
Condo
Condo Registry Office: WNCC
Condo Corp#: 14
Property Management: Wilson Blanchard
Additional Media
- Virtual Tour: https://unbranded.youriguide.com/192_silver_aspen_crescent_kitchener_on
Rooms
Room details for 192 Silver Aspen Crescent, Kitchener
| Type | Dimensions | Description |
|---|---|---|
| Br Ground | 3.78 x 3.02 | |
| 2nd Br Ground | 2.72 x 3.51 | |
| Dining Ground | 2.74 x 2.51 | |
| Kitchen Ground | 3.15 x 3.56 | |
| Master Ground | 3.61 x 4.98 | |
| Laundry Bsmt | 5.23 x 1.85 | |
| Rec Bsmt | 4.42 x 4.29 |
| XXXXXXXX | XXX XX, XXXX |
XXXX XXX XXXX |
$XXX,XXX |
| XXX XX, XXXX |
XXXXXX XXX XXXX |
$XXX,XXX |
| XXXXXXXX XXXX | XXX XX, XXXX | $335,000 XXX XXXX |
| XXXXXXXX XXXXXX | XXX XX, XXXX | $325,000 XXX XXXX |

St Mark Catholic Elementary School
Elementary: CatholicMeadowlane Public School
Elementary: PublicSt Paul Catholic Elementary School
Elementary: CatholicDriftwood Park Public School
Elementary: PublicSouthridge Public School
Elementary: PublicWestheights Public School
Elementary: PublicForest Heights Collegiate Institute
Secondary: PublicKitchener Waterloo Collegiate and Vocational School
Secondary: PublicWaterloo Collegiate Institute
Secondary: PublicResurrection Catholic Secondary School
Secondary: CatholicSt Mary's High School
Secondary: CatholicCameron Heights Collegiate Institute
Secondary: Public

