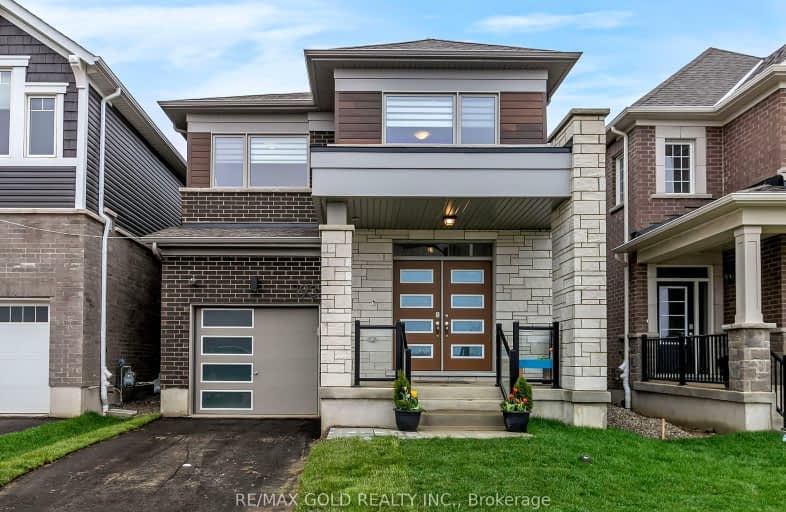Car-Dependent
- Almost all errands require a car.
0
/100
Some Transit
- Most errands require a car.
37
/100
Somewhat Bikeable
- Most errands require a car.
25
/100

Glencairn Public School
Elementary: Public
1.92 km
Laurentian Public School
Elementary: Public
2.41 km
John Sweeney Catholic Elementary School
Elementary: Catholic
1.16 km
Williamsburg Public School
Elementary: Public
0.92 km
W.T. Townshend Public School
Elementary: Public
1.69 km
Jean Steckle Public School
Elementary: Public
1.57 km
Forest Heights Collegiate Institute
Secondary: Public
3.76 km
Kitchener Waterloo Collegiate and Vocational School
Secondary: Public
6.77 km
Eastwood Collegiate Institute
Secondary: Public
5.99 km
Huron Heights Secondary School
Secondary: Public
2.89 km
St Mary's High School
Secondary: Catholic
3.79 km
Cameron Heights Collegiate Institute
Secondary: Public
5.79 km
-
Max Becker Common
Max Becker Dr (at Commonwealth St.), Kitchener ON 1.08km -
Hewitt Park
Kitchener ON N2R 0G3 1.13km -
Seabrook Park
Kitchener ON N2R 0E7 1.16km
-
RBC Royal Bank ATM
1178 Fischer-Hallman Rd, Kitchener ON N2E 3Z3 1.34km -
BMO Bank of Montreal
795 Ottawa St S (at Strasburg Rd), Kitchener ON N2E 0A5 3.21km -
CIBC
245C Strasburg Rd, Kitchener ON N2E 3W7 3.7km














