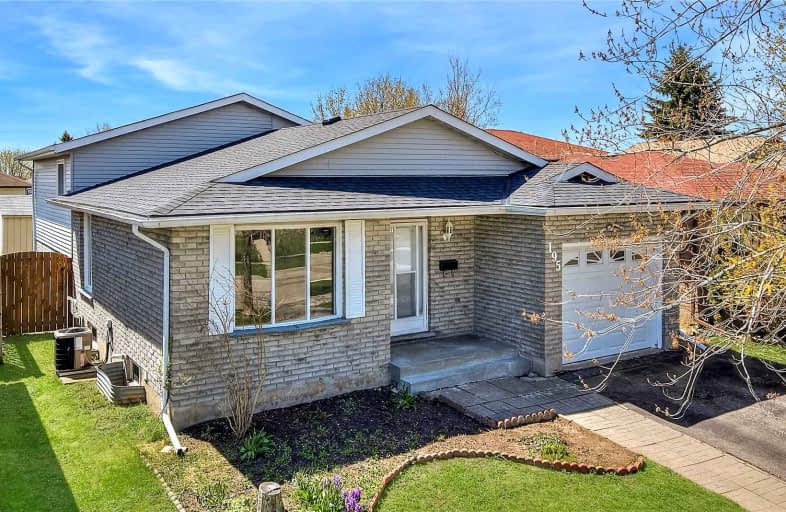
St Mark Catholic Elementary School
Elementary: Catholic
1.54 km
John Darling Public School
Elementary: Public
0.36 km
Driftwood Park Public School
Elementary: Public
1.38 km
St Dominic Savio Catholic Elementary School
Elementary: Catholic
1.49 km
Westheights Public School
Elementary: Public
1.26 km
Sandhills Public School
Elementary: Public
1.17 km
St David Catholic Secondary School
Secondary: Catholic
7.01 km
Forest Heights Collegiate Institute
Secondary: Public
2.25 km
Kitchener Waterloo Collegiate and Vocational School
Secondary: Public
4.92 km
Waterloo Collegiate Institute
Secondary: Public
6.48 km
Resurrection Catholic Secondary School
Secondary: Catholic
2.02 km
Sir John A Macdonald Secondary School
Secondary: Public
6.50 km














