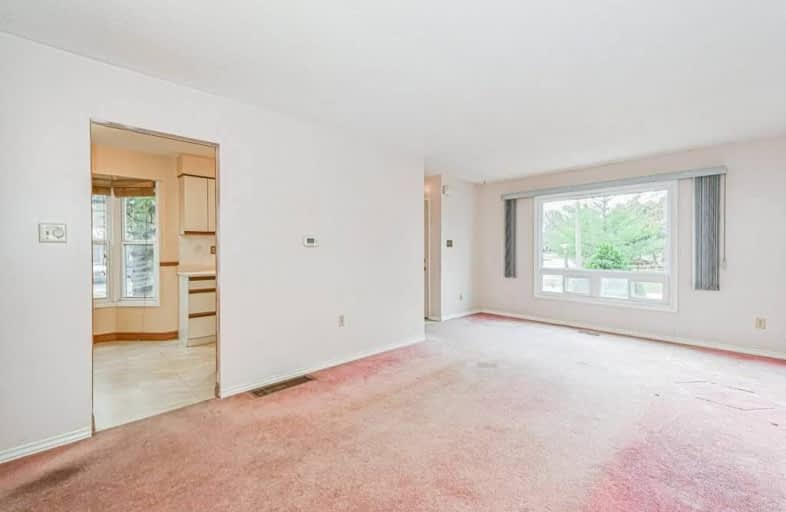Sold on Dec 07, 2019
Note: Property is not currently for sale or for rent.

-
Type: Semi-Detached
-
Style: Backsplit 4
-
Size: 1100 sqft
-
Lot Size: 44 x 100 Feet
-
Age: 31-50 years
-
Taxes: $2,716 per year
-
Days on Site: 4 Days
-
Added: Dec 09, 2019 (4 days on market)
-
Updated:
-
Last Checked: 3 months ago
-
MLS®#: X4646703
-
Listed By: Re/max aboutowne realty corp., brokerage
A Little Vision And Creativity Is All You Need To Make This House Into A Great Home Or Investment! Boasting A Traditional Backsplit Floorplan With Living / Dining Room, Eat In Kitchen, Powder Room And Family Room With Fireplace On The Main Levels, Two Bedrooms And A Full Bath On The Upper Level And Recroom, Workshop And Laundry In The Basement. The Property Also Offers A Large Side Deck With Access Off The Kitchen. The Potential For Reconfiguration
Extras
Or Maintaining The Layout Is Varied. The Sought After Location, Close To Schools And Minutes From Highway Access Add To The Appeal Of This Semi-Detached Backsplit.
Property Details
Facts for 2 Georgian Street, Kitchener
Status
Days on Market: 4
Last Status: Sold
Sold Date: Dec 07, 2019
Closed Date: Jan 17, 2020
Expiry Date: Feb 03, 2020
Sold Price: $410,000
Unavailable Date: Dec 07, 2019
Input Date: Dec 03, 2019
Prior LSC: Listing with no contract changes
Property
Status: Sale
Property Type: Semi-Detached
Style: Backsplit 4
Size (sq ft): 1100
Age: 31-50
Area: Kitchener
Availability Date: Immediate
Assessment Amount: $244,500
Assessment Year: 2019
Inside
Bedrooms: 2
Bathrooms: 2
Kitchens: 1
Rooms: 6
Den/Family Room: Yes
Air Conditioning: None
Fireplace: Yes
Laundry Level: Upper
Central Vacuum: N
Washrooms: 2
Utilities
Electricity: Yes
Gas: Yes
Cable: Yes
Telephone: Yes
Building
Basement: Finished
Heat Type: Forced Air
Heat Source: Gas
Exterior: Brick
UFFI: No
Water Supply: Municipal
Special Designation: Unknown
Parking
Driveway: Private
Garage Type: None
Covered Parking Spaces: 2
Total Parking Spaces: 2
Fees
Tax Year: 2019
Tax Legal Description: Pt Lt 188 Pl 1413 Kitchener As In 1019094
Taxes: $2,716
Highlights
Feature: Park
Feature: School
Land
Cross Street: Lakner/Keewatin/Geor
Municipality District: Kitchener
Fronting On: East
Parcel Number: 225420420
Pool: None
Sewer: Sewers
Lot Depth: 100 Feet
Lot Frontage: 44 Feet
Acres: < .50
Zoning: Residential
Additional Media
- Virtual Tour: https://unbranded.youriguide.com/2_georgian_st_kitchener_on
Rooms
Room details for 2 Georgian Street, Kitchener
| Type | Dimensions | Description |
|---|---|---|
| Living Main | 1.09 x 1.37 | |
| Dining Main | 2.87 x 3.33 | |
| Kitchen Main | 4.42 x 2.74 | |
| Family Lower | 4.55 x 5.59 | |
| Bathroom Lower | 1.52 x 1.96 | 2 Pc Bath |
| Master 2nd | 3.96 x 3.02 | |
| Br 2nd | 3.96 x 2.72 | |
| Bathroom 2nd | 1.50 x 2.34 | |
| Rec Bsmt | 5.51 x 3.25 | |
| Laundry Bsmt | 2.57 x 2.29 | |
| Workshop Bsmt | 2.39 x 3.71 |
| XXXXXXXX | XXX XX, XXXX |
XXXX XXX XXXX |
$XXX,XXX |
| XXX XX, XXXX |
XXXXXX XXX XXXX |
$XXX,XXX |
| XXXXXXXX XXXX | XXX XX, XXXX | $410,000 XXX XXXX |
| XXXXXXXX XXXXXX | XXX XX, XXXX | $350,000 XXX XXXX |

Rosemount School
Elementary: PublicMackenzie King Public School
Elementary: PublicCanadian Martyrs Catholic Elementary School
Elementary: CatholicSt Daniel Catholic Elementary School
Elementary: CatholicCrestview Public School
Elementary: PublicStanley Park Public School
Elementary: PublicRosemount - U Turn School
Secondary: PublicBluevale Collegiate Institute
Secondary: PublicEastwood Collegiate Institute
Secondary: PublicGrand River Collegiate Institute
Secondary: PublicSt Mary's High School
Secondary: CatholicCameron Heights Collegiate Institute
Secondary: Public

