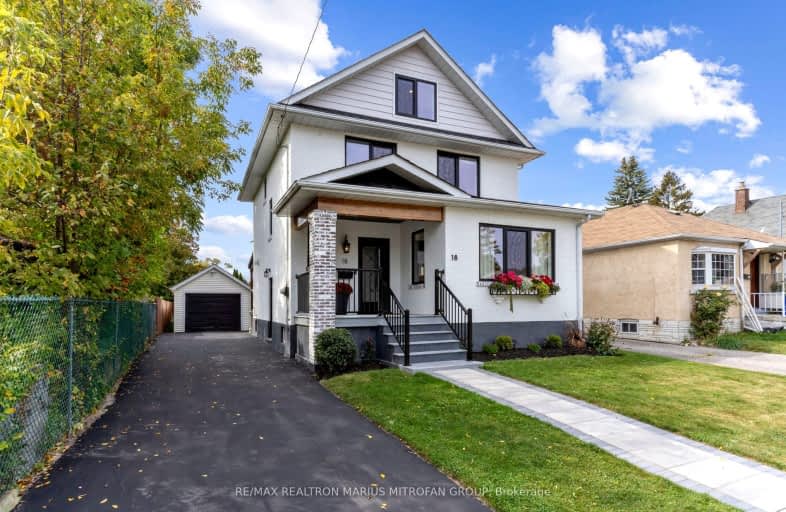
Very Walkable
- Most errands can be accomplished on foot.
Good Transit
- Some errands can be accomplished by public transportation.
Bikeable
- Some errands can be accomplished on bike.

St Hedwig Catholic School
Elementary: CatholicMary Street Community School
Elementary: PublicSir Albert Love Catholic School
Elementary: CatholicVillage Union Public School
Elementary: PublicCoronation Public School
Elementary: PublicWalter E Harris Public School
Elementary: PublicDCE - Under 21 Collegiate Institute and Vocational School
Secondary: PublicDurham Alternative Secondary School
Secondary: PublicMonsignor John Pereyma Catholic Secondary School
Secondary: CatholicR S Mclaughlin Collegiate and Vocational Institute
Secondary: PublicEastdale Collegiate and Vocational Institute
Secondary: PublicO'Neill Collegiate and Vocational Institute
Secondary: Public-
Memorial Park
100 Simcoe St S (John St), Oshawa ON 1.3km -
Easton Park
Oshawa ON 1.64km -
Kingside Park
Dean and Wilson, Oshawa ON 1.85km
-
BMO Bank of Montreal
206 Ritson Rd N, Oshawa ON L1G 0B2 0.62km -
BMO Bank of Montreal
600 King St E, Oshawa ON L1H 1G6 0.71km -
Hoyes, Michalos & Associates Inc
2 Simcoe St S, Oshawa ON L1H 8C1 1.2km













