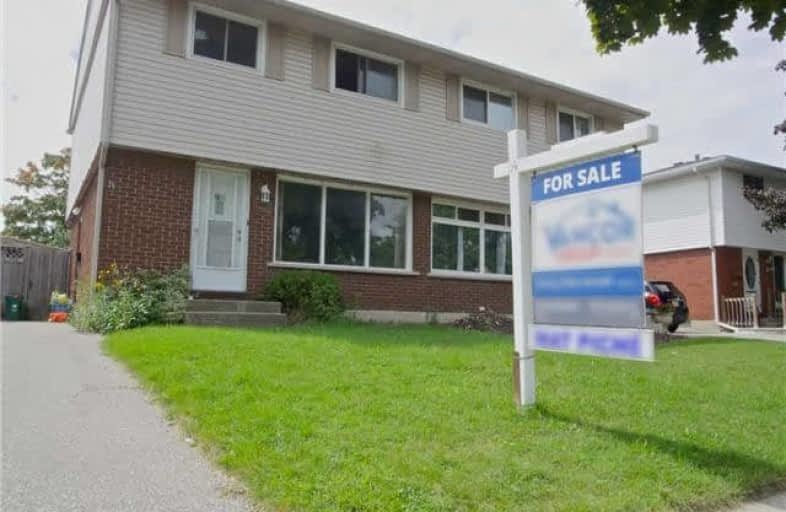
Trillium Public School
Elementary: Public
1.07 km
Monsignor Haller Catholic Elementary School
Elementary: Catholic
0.73 km
Queen Elizabeth Public School
Elementary: Public
1.11 km
Alpine Public School
Elementary: Public
0.26 km
Our Lady of Grace Catholic Elementary School
Elementary: Catholic
0.48 km
Glencairn Public School
Elementary: Public
1.30 km
Forest Heights Collegiate Institute
Secondary: Public
3.11 km
Kitchener Waterloo Collegiate and Vocational School
Secondary: Public
4.37 km
Eastwood Collegiate Institute
Secondary: Public
2.81 km
Huron Heights Secondary School
Secondary: Public
3.22 km
St Mary's High School
Secondary: Catholic
1.18 km
Cameron Heights Collegiate Institute
Secondary: Public
2.69 km


