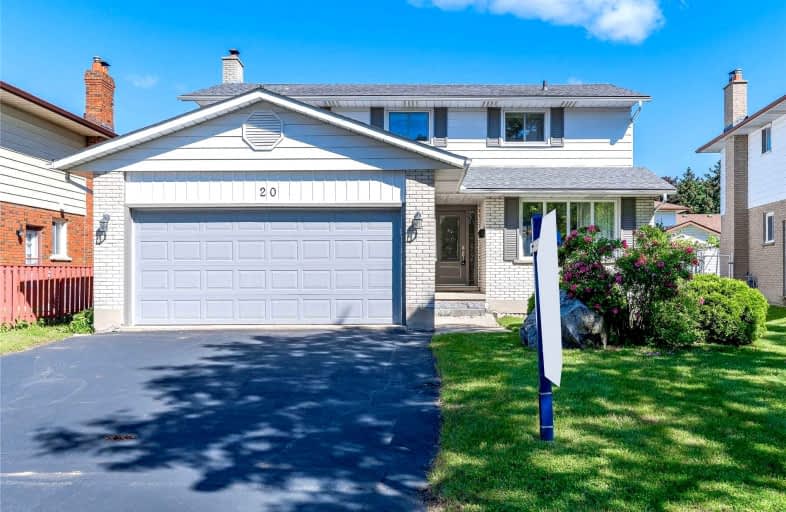Sold on Jun 16, 2022
Note: Property is not currently for sale or for rent.

-
Type: Detached
-
Style: 2-Storey
-
Size: 1500 sqft
-
Lot Size: 47.44 x 101.72 Feet
-
Age: 31-50 years
-
Taxes: $4,602 per year
-
Days on Site: 3 Days
-
Added: Jun 13, 2022 (3 days on market)
-
Updated:
-
Last Checked: 3 months ago
-
MLS®#: X5657435
-
Listed By: Exp realty, brokerage
This Exceptionally Well Laid Out One Owner Two Storey 4 Bedroom, 3 Bath Family Home With A 14' X 28' X 8' Deep In-Ground Pool Is Wonderfully Located On A Quiet Family-Friendly Crescent In Kitchener's Highly Desirable Stanley Park Neighbourhood. This Home Is Just A Short Walk To Schools, The Lyle Hallman Memorial Community Centre With An Indoor Swimming Pool And Excellent Shopping, Banking, Restaurants, Etc. At The Stanley Park Mall. In Addition, This Home Is Just A Short Drive To Fairview Park Mall, Hwy #7 To Guelph, The Conestoga Parkway Expressway And Hwy #401. Numerous Updates And Upgrades By The Seller Include New Front Entrance Door & Shutters 2022, New 25 Year Roof 2019, New Hi-Eff Forced-Air Gas Furnace 2017, New Central Air Conditioning 2017, New Family Room Sliding Patio Door 2011, New Windows Throughout 2010, New Double Garage Door 2010, New Low Flush Toilets Throughout 2009 And New Sinks & Faucets Throughout In 2009. The Gas-Fired Hot Water Tank Is Owned.
Extras
The Full Basement Is Unspoiled And Great For Storage, Children's Play Or Your Future Development Plans. This Extremely Clean, Impeccably Maintained One Owner Family Home Is Now Being Offered For Sale For The Very First Time... Hurry!!
Property Details
Facts for 20 Oakhurst Crescent, Kitchener
Status
Days on Market: 3
Last Status: Sold
Sold Date: Jun 16, 2022
Closed Date: Jul 29, 2022
Expiry Date: Dec 13, 2022
Sold Price: $800,000
Unavailable Date: Jun 16, 2022
Input Date: Jun 13, 2022
Prior LSC: Listing with no contract changes
Property
Status: Sale
Property Type: Detached
Style: 2-Storey
Size (sq ft): 1500
Age: 31-50
Area: Kitchener
Availability Date: Flexible
Assessment Amount: $416,000
Assessment Year: 2022
Inside
Bedrooms: 4
Bathrooms: 3
Kitchens: 1
Rooms: 5
Den/Family Room: Yes
Air Conditioning: Central Air
Fireplace: Yes
Laundry Level: Main
Central Vacuum: N
Washrooms: 3
Building
Basement: Full
Basement 2: Unfinished
Heat Type: Forced Air
Heat Source: Gas
Exterior: Brick
Exterior: Vinyl Siding
Elevator: N
UFFI: No
Water Supply Type: Artesian Wel
Water Supply: Municipal
Physically Handicapped-Equipped: N
Special Designation: Unknown
Other Structures: Garden Shed
Retirement: N
Parking
Driveway: Pvt Double
Garage Spaces: 2
Garage Type: Attached
Covered Parking Spaces: 2
Total Parking Spaces: 4
Fees
Tax Year: 2022
Tax Legal Description: Lot 121, Plan 1403, Kitchener S/T Right In 631112;
Taxes: $4,602
Highlights
Feature: Arts Centre
Feature: Fenced Yard
Feature: Golf
Feature: Hospital
Feature: School
Feature: School Bus Route
Land
Cross Street: Heritage Drive
Municipality District: Kitchener
Fronting On: North
Parcel Number: 22460019
Pool: Inground
Sewer: Sewers
Lot Depth: 101.72 Feet
Lot Frontage: 47.44 Feet
Lot Irregularities: 101.72 X 57.34 X 100.
Acres: < .50
Zoning: Residential
Additional Media
- Virtual Tour: https://unbranded.youriguide.com/20_oakhurst_crescent_kitchener_on/
Rooms
Room details for 20 Oakhurst Crescent, Kitchener
| Type | Dimensions | Description |
|---|---|---|
| Living Main | 11.60 x 18.10 | Broadloom |
| Dining Main | 10.60 x 11.00 | Broadloom |
| Kitchen Main | 10.60 x 12.70 | Vinyl Floor |
| Family Main | 10.11 x 16.80 | Wood Stove, W/O To Deck, W/O To Pool |
| Laundry Main | 3.60 x 5.70 | Vinyl Floor |
| Prim Bdrm 2nd | 11.11 x 17.11 | Broadloom, W/I Closet |
| Bathroom 2nd | 4.11 x 8.20 | 3 Pc Ensuite, Tile Floor |
| XXXXXXXX | XXX XX, XXXX |
XXXX XXX XXXX |
$XXX,XXX |
| XXX XX, XXXX |
XXXXXX XXX XXXX |
$XXX,XXX |
| XXXXXXXX XXXX | XXX XX, XXXX | $800,000 XXX XXXX |
| XXXXXXXX XXXXXX | XXX XX, XXXX | $648,500 XXX XXXX |

Mackenzie King Public School
Elementary: PublicCanadian Martyrs Catholic Elementary School
Elementary: CatholicSt Daniel Catholic Elementary School
Elementary: CatholicCrestview Public School
Elementary: PublicStanley Park Public School
Elementary: PublicFranklin Public School
Elementary: PublicRosemount - U Turn School
Secondary: PublicBluevale Collegiate Institute
Secondary: PublicEastwood Collegiate Institute
Secondary: PublicGrand River Collegiate Institute
Secondary: PublicSt Mary's High School
Secondary: CatholicCameron Heights Collegiate Institute
Secondary: Public- 4 bath
- 4 bed
19 NIAGARA Road, Kitchener, Ontario • N2B 1T1 • Kitchener



