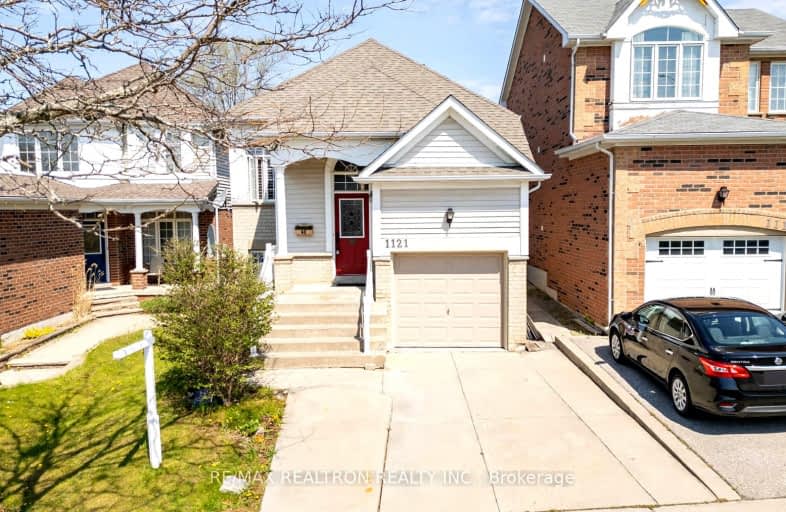Somewhat Walkable
- Some errands can be accomplished on foot.
62
/100
Some Transit
- Most errands require a car.
46
/100
Somewhat Bikeable
- Most errands require a car.
29
/100

St Kateri Tekakwitha Catholic School
Elementary: Catholic
1.25 km
Harmony Heights Public School
Elementary: Public
1.86 km
Gordon B Attersley Public School
Elementary: Public
1.32 km
St Joseph Catholic School
Elementary: Catholic
0.83 km
Pierre Elliott Trudeau Public School
Elementary: Public
0.53 km
Norman G. Powers Public School
Elementary: Public
1.33 km
DCE - Under 21 Collegiate Institute and Vocational School
Secondary: Public
5.09 km
Durham Alternative Secondary School
Secondary: Public
5.78 km
Monsignor John Pereyma Catholic Secondary School
Secondary: Catholic
6.19 km
Eastdale Collegiate and Vocational Institute
Secondary: Public
2.69 km
O'Neill Collegiate and Vocational Institute
Secondary: Public
4.00 km
Maxwell Heights Secondary School
Secondary: Public
1.57 km
-
Glenbourne Park
Glenbourne Dr, Oshawa ON 0.49km -
Pinecrest Park
Oshawa ON 0.6km -
Ridge Valley Park
Oshawa ON L1K 2G4 0.65km
-
Scotiabank
1351 Grandview St N, Oshawa ON L1K 0G1 0.66km -
RBC Royal Bank
800 Taunton Rd E (Harmony Rd), Oshawa ON L1K 1B7 1.01km -
CIBC
1400 Clearbrook Dr, Oshawa ON L1K 2N7 1.38km














