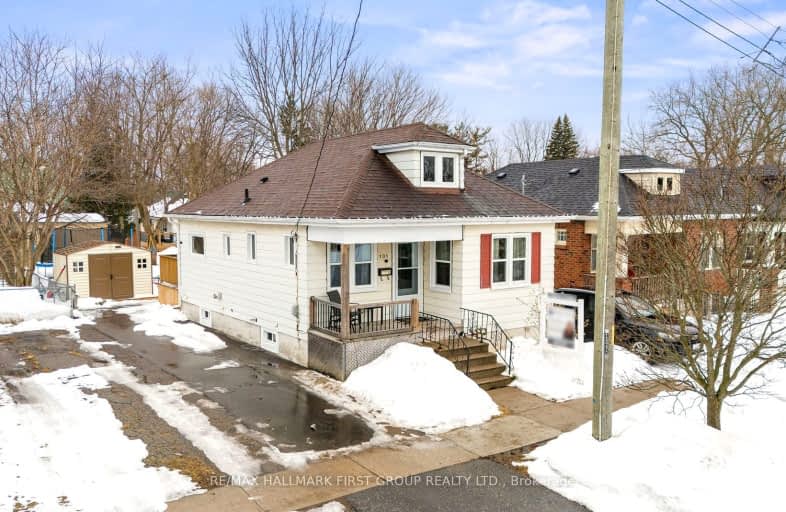Somewhat Walkable
- Some errands can be accomplished on foot.
Some Transit
- Most errands require a car.
Bikeable
- Some errands can be accomplished on bike.

Mary Street Community School
Elementary: PublicHillsdale Public School
Elementary: PublicBeau Valley Public School
Elementary: PublicWoodcrest Public School
Elementary: PublicSt Christopher Catholic School
Elementary: CatholicDr S J Phillips Public School
Elementary: PublicDCE - Under 21 Collegiate Institute and Vocational School
Secondary: PublicFather Donald MacLellan Catholic Sec Sch Catholic School
Secondary: CatholicDurham Alternative Secondary School
Secondary: PublicMonsignor Paul Dwyer Catholic High School
Secondary: CatholicR S Mclaughlin Collegiate and Vocational Institute
Secondary: PublicO'Neill Collegiate and Vocational Institute
Secondary: Public-
Summerglen Park
Oshawa ON L1J 0A3 2km -
Brick by Brick Park
Oshawa ON 2.18km -
Russet park
Taunton/sommerville, Oshawa ON 2.35km
-
BMO Bank of Montreal
206 Ritson Rd N, Oshawa ON L1G 0B2 1.53km -
Scotiabank
75 King St W, Oshawa ON L1H 8W7 1.65km -
Scotiabank
75 King St W, Oshawa ON L1H 8W7 1.66km






















