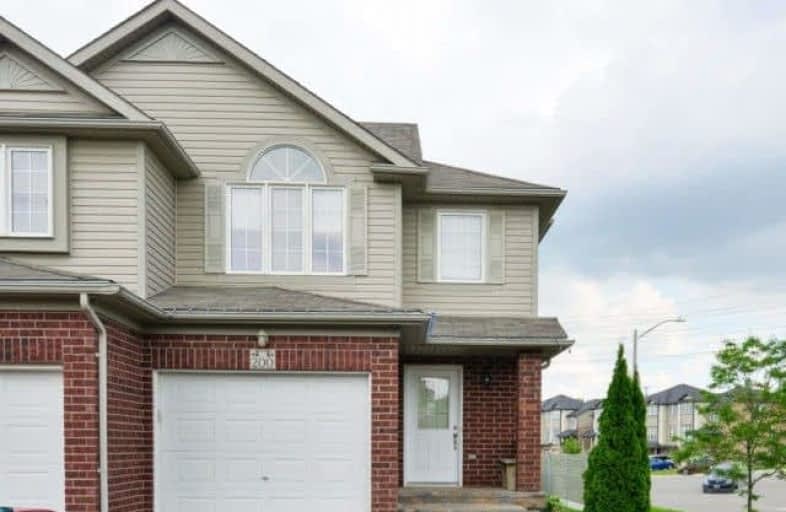Sold on Jun 20, 2018
Note: Property is not currently for sale or for rent.

-
Type: Att/Row/Twnhouse
-
Style: 2-Storey
-
Size: 1500 sqft
-
Lot Size: 40.16 x 128 Feet
-
Age: 6-15 years
-
Taxes: $2,979 per year
-
Days on Site: 19 Days
-
Added: Sep 07, 2019 (2 weeks on market)
-
Updated:
-
Last Checked: 2 months ago
-
MLS®#: X4148296
-
Listed By: Proclient brokers inc., brokerage
Open House 2-4Pm This Sun June 10th. Rare Find - Fully Renovated $$$ Spent - Corner Unit Freehold Townhome On A Large 40Ft Wide Lookout Lot With No Back Neighbours Nestled In The Desired Huron Park Neighbourhood. This 3 Bed 3.5 Bath Home Features A Huge Yard With A Large Deck/Shed, Comfortable 3 Car Parking, And Minutes To All Schools, Amenities & The 401! Comes With A Large Open Concept Main Floor With Tons Of Windows Giving Abundance Of Natural Light.
Extras
This Home Is Newly Painted, New Floors, New Appliances, New Lighting/Switches Throughout With 23+ Pot Lights. New Upgraded Plush Carpet On The 2nd Floor. Rare Townhome With 3 Full Baths, A Powder Room & 3 Parkings! **A Must See**
Property Details
Facts for 200 Featherstone Crescent, Kitchener
Status
Days on Market: 19
Last Status: Sold
Sold Date: Jun 20, 2018
Closed Date: Aug 27, 2018
Expiry Date: Sep 01, 2018
Sold Price: $455,000
Unavailable Date: Jun 20, 2018
Input Date: Jun 01, 2018
Property
Status: Sale
Property Type: Att/Row/Twnhouse
Style: 2-Storey
Size (sq ft): 1500
Age: 6-15
Area: Kitchener
Availability Date: Flexible
Inside
Bedrooms: 3
Bathrooms: 4
Kitchens: 1
Rooms: 9
Den/Family Room: No
Air Conditioning: Central Air
Fireplace: No
Laundry Level: Lower
Washrooms: 4
Building
Basement: Finished
Basement 2: Full
Heat Type: Forced Air
Heat Source: Gas
Exterior: Brick
Exterior: Vinyl Siding
Water Supply: Municipal
Special Designation: Other
Parking
Driveway: Private
Garage Spaces: 1
Garage Type: Built-In
Covered Parking Spaces: 2
Total Parking Spaces: 3
Fees
Tax Year: 2018
Tax Legal Description: Lot 1, Plan 58M-428, Kitchener
Taxes: $2,979
Land
Cross Street: Huron Road
Municipality District: Kitchener
Fronting On: North
Pool: None
Sewer: Sewers
Lot Depth: 128 Feet
Lot Frontage: 40.16 Feet
Lot Irregularities: Corner
Additional Media
- Virtual Tour: http://unbranded.mediatours.ca/property/200-featherstone-crescent-kitchener/#video
Rooms
Room details for 200 Featherstone Crescent, Kitchener
| Type | Dimensions | Description |
|---|---|---|
| Kitchen Main | - | Stainless Steel Appl, Pot Lights, Backsplash |
| Breakfast Main | - | Pot Lights |
| Great Rm Main | - | Pot Lights |
| Powder Rm Main | - | 2 Pc Bath |
| Master 2nd | - | Ensuite Bath |
| Bathroom 2nd | - | 3 Pc Ensuite |
| 2nd Br 2nd | - | |
| 3rd Br 2nd | - | |
| Bathroom 2nd | - | 3 Pc Bath |
| Rec Bsmt | - | Above Grade Window |
| Bathroom Bsmt | - | 3 Pc Bath |
| Laundry Bsmt | - |
| XXXXXXXX | XXX XX, XXXX |
XXXX XXX XXXX |
$XXX,XXX |
| XXX XX, XXXX |
XXXXXX XXX XXXX |
$XXX,XXX |
| XXXXXXXX XXXX | XXX XX, XXXX | $455,000 XXX XXXX |
| XXXXXXXX XXXXXX | XXX XX, XXXX | $429,900 XXX XXXX |

Blessed Sacrament Catholic Elementary School
Elementary: CatholicÉÉC Cardinal-Léger
Elementary: CatholicCountry Hills Public School
Elementary: PublicSt Kateri Tekakwitha Catholic Elementary School
Elementary: CatholicBrigadoon Public School
Elementary: PublicJean Steckle Public School
Elementary: PublicRosemount - U Turn School
Secondary: PublicForest Heights Collegiate Institute
Secondary: PublicEastwood Collegiate Institute
Secondary: PublicHuron Heights Secondary School
Secondary: PublicSt Mary's High School
Secondary: CatholicCameron Heights Collegiate Institute
Secondary: Public

