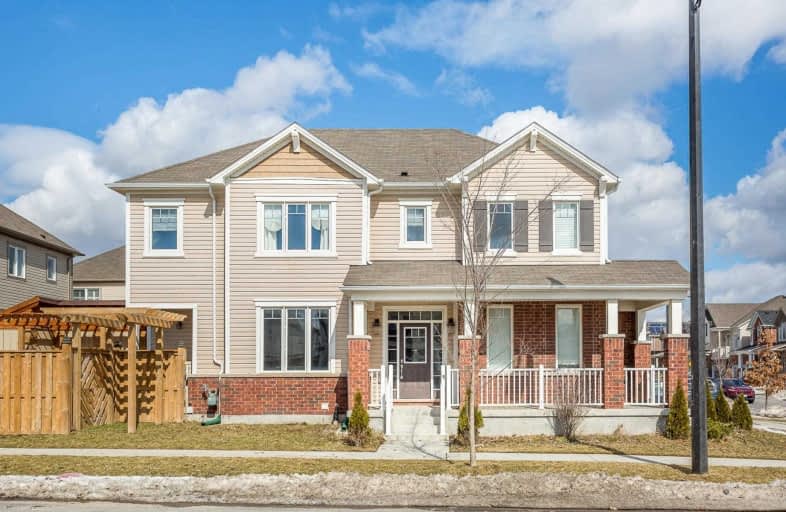Removed on Apr 05, 2019
Note: Property is not currently for sale or for rent.

-
Type: Detached
-
Style: 2-Storey
-
Size: 1500 sqft
-
Lot Size: 48.73 x 73.22 Feet
-
Age: 0-5 years
-
Taxes: $4,284 per year
-
Days on Site: 15 Days
-
Added: Mar 21, 2019 (2 weeks on market)
-
Updated:
-
Last Checked: 3 months ago
-
MLS®#: X4388838
-
Listed By: Homelife/miracle realty ltd, brokerage
Wow!! Exceptionally Amazing Detached Very Bright & Spacious 3 Bed 3 Bath Open Concept Living/Dining Hardwood 2nd Flr Separate Family Room A Premium Corner Lot In Very Desirable Huron Park, 1869 Sq Ft. Mattamy Homes. New Kitchen Quartz & Bath Countertops/Backslash/Breakfast Bar, Led Pot Lights, New Sink/Faucets. Unspoiled Basement Potential Separate Entrance Through Garage Fully Fenced Beautiful Party Sized Deck With Built In Bar Freshly Painted Nice & Clean!!
Extras
S/S Fridge, Stove, Hood Range, B/I Microwave, Washer, Dryer. Gdo Remote, Rough In Central Vacuum. Cac, Sump Pump, Cold Room, Water Softener (Rental) Close To Schools, Parks, And Shopping With Easy Access To The Hwys.
Property Details
Facts for 201 Falling Green Crescent, Kitchener
Status
Days on Market: 15
Last Status: Terminated
Sold Date: Jan 01, 0001
Closed Date: Jan 01, 0001
Expiry Date: May 31, 2019
Unavailable Date: Apr 05, 2019
Input Date: Mar 21, 2019
Property
Status: Sale
Property Type: Detached
Style: 2-Storey
Size (sq ft): 1500
Age: 0-5
Area: Kitchener
Availability Date: Immediate/Tba
Inside
Bedrooms: 3
Bathrooms: 3
Kitchens: 1
Rooms: 8
Den/Family Room: Yes
Air Conditioning: Central Air
Fireplace: Yes
Laundry Level: Lower
Central Vacuum: Y
Washrooms: 3
Building
Basement: Part Fin
Heat Type: Forced Air
Heat Source: Gas
Exterior: Brick
Exterior: Vinyl Siding
UFFI: No
Water Supply: Municipal
Special Designation: Unknown
Parking
Driveway: Pvt Double
Garage Spaces: 2
Garage Type: Attached
Covered Parking Spaces: 2
Fees
Tax Year: 2018
Tax Legal Description: Lot 66, Plan 58M563 Subject To An Easement
Taxes: $4,284
Highlights
Feature: Arts Centre
Feature: Library
Feature: Park
Feature: Place Of Worship
Feature: Public Transit
Feature: School
Land
Cross Street: Fischer Hallman/Seab
Municipality District: Kitchener
Fronting On: North
Parcel Number: 227280279
Pool: None
Sewer: Sewers
Lot Depth: 73.22 Feet
Lot Frontage: 48.73 Feet
Lot Irregularities: Rectangular
Acres: < .50
Zoning: Residential
Additional Media
- Virtual Tour: https://tours.myvirtualhome.ca/1254392?idx=1
Rooms
Room details for 201 Falling Green Crescent, Kitchener
| Type | Dimensions | Description |
|---|---|---|
| Living Main | 1.10 x 1.73 | Hardwood Floor, Fireplace, Pot Lights |
| Dining Main | 1.03 x 1.40 | Ceramic Floor, Breakfast Area, W/O To Sundeck |
| Kitchen Main | 0.67 x 1.31 | Quartz Counter, B/I Microwave, Backsplash |
| Bathroom Main | - | Quartz Counter, 2 Pc Bath, Window |
| Master 2nd | 1.21 x 1.40 | Broadloom, 5 Pc Ensuite, W/I Closet |
| 2nd Br 2nd | 1.09 x 1.04 | Broadloom, Closet, Window |
| 3rd Br 2nd | 1.07 x 0.94 | Broadloom, Closet, Window |
| Family 2nd | 1.03 x 1.50 | Hardwood Floor, Window, Pot Lights |
| Bathroom 2nd | - | Quartz Counter, 4 Pc Bath, Window |
| Bathroom 2nd | - | Quartz Counter, 4 Pc Ensuite, Window |
| Laundry Lower | - | Porcelain Floor, B/I Shelves, Closet Organizers |
| Rec Lower | 1.07 x 1.36 | Concrete Floor, Wall Sconce Lighti, Large Window |
| XXXXXXXX | XXX XX, XXXX |
XXXX XXX XXXX |
$XXX,XXX |
| XXX XX, XXXX |
XXXXXX XXX XXXX |
$XXX,XXX | |
| XXXXXXXX | XXX XX, XXXX |
XXXXXXX XXX XXXX |
|
| XXX XX, XXXX |
XXXXXX XXX XXXX |
$XXX,XXX | |
| XXXXXXXX | XXX XX, XXXX |
XXXXXXX XXX XXXX |
|
| XXX XX, XXXX |
XXXXXX XXX XXXX |
$X,XXX | |
| XXXXXXXX | XXX XX, XXXX |
XXXXXX XXX XXXX |
$X,XXX |
| XXX XX, XXXX |
XXXXXX XXX XXXX |
$X,XXX |
| XXXXXXXX XXXX | XXX XX, XXXX | $605,000 XXX XXXX |
| XXXXXXXX XXXXXX | XXX XX, XXXX | $629,900 XXX XXXX |
| XXXXXXXX XXXXXXX | XXX XX, XXXX | XXX XXXX |
| XXXXXXXX XXXXXX | XXX XX, XXXX | $589,000 XXX XXXX |
| XXXXXXXX XXXXXXX | XXX XX, XXXX | XXX XXXX |
| XXXXXXXX XXXXXX | XXX XX, XXXX | $2,200 XXX XXXX |
| XXXXXXXX XXXXXX | XXX XX, XXXX | $2,200 XXX XXXX |
| XXXXXXXX XXXXXX | XXX XX, XXXX | $2,200 XXX XXXX |

Blessed Sacrament Catholic Elementary School
Elementary: CatholicÉÉC Cardinal-Léger
Elementary: CatholicGlencairn Public School
Elementary: PublicJohn Sweeney Catholic Elementary School
Elementary: CatholicWilliamsburg Public School
Elementary: PublicJean Steckle Public School
Elementary: PublicForest Heights Collegiate Institute
Secondary: PublicKitchener Waterloo Collegiate and Vocational School
Secondary: PublicEastwood Collegiate Institute
Secondary: PublicHuron Heights Secondary School
Secondary: PublicSt Mary's High School
Secondary: CatholicCameron Heights Collegiate Institute
Secondary: Public- 3 bath
- 3 bed
- 1500 sqft
142 Snowdrop Crescent, Kitchener, Ontario • N2E 4G7 • Kitchener



