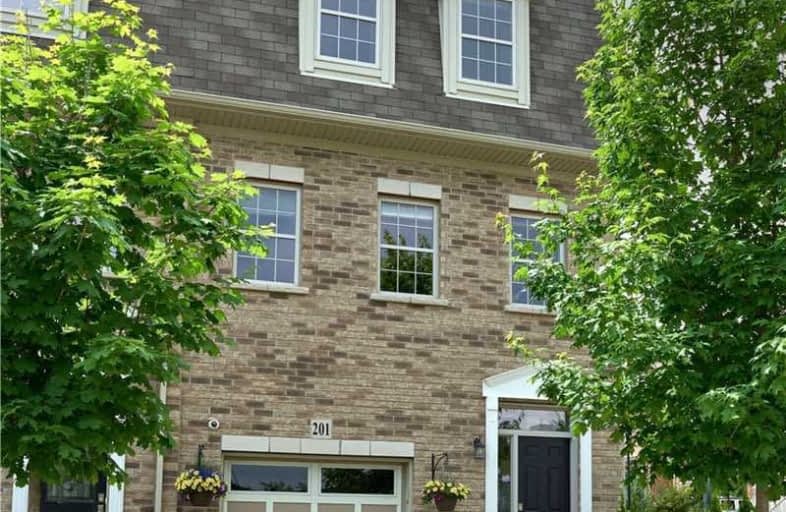
St Teresa Catholic Elementary School
Elementary: Catholic
0.55 km
Prueter Public School
Elementary: Public
0.62 km
St Agnes Catholic Elementary School
Elementary: Catholic
1.60 km
King Edward Public School
Elementary: Public
1.63 km
Margaret Avenue Public School
Elementary: Public
0.38 km
Suddaby Public School
Elementary: Public
1.27 km
Rosemount - U Turn School
Secondary: Public
2.54 km
Kitchener Waterloo Collegiate and Vocational School
Secondary: Public
1.78 km
Bluevale Collegiate Institute
Secondary: Public
1.62 km
Waterloo Collegiate Institute
Secondary: Public
3.77 km
Eastwood Collegiate Institute
Secondary: Public
3.45 km
Cameron Heights Collegiate Institute
Secondary: Public
2.10 km






