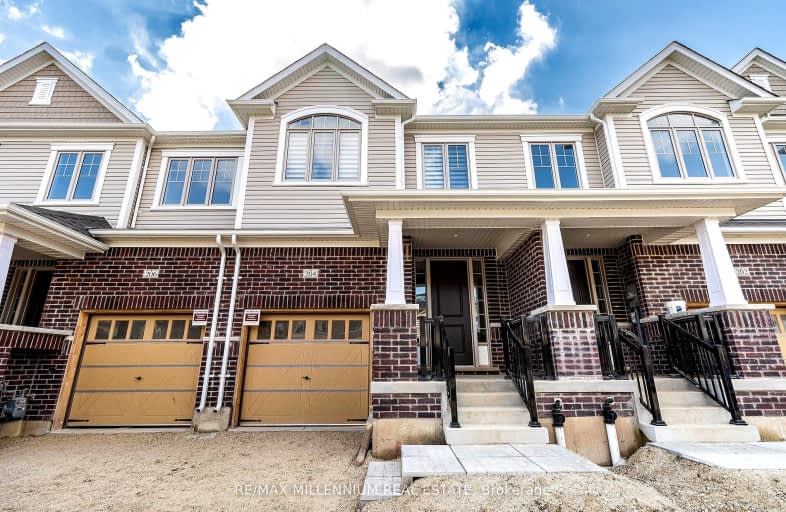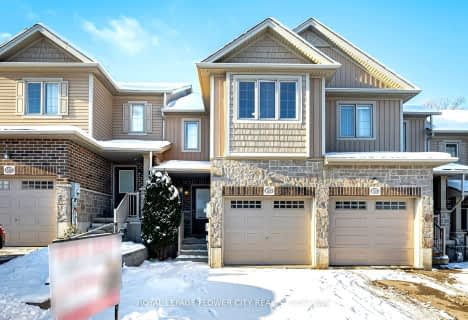Car-Dependent
- Almost all errands require a car.
1
/100
Some Transit
- Most errands require a car.
25
/100
Somewhat Bikeable
- Most errands require a car.
27
/100

Blessed Sacrament Catholic Elementary School
Elementary: Catholic
3.34 km
ÉÉC Cardinal-Léger
Elementary: Catholic
3.39 km
St Kateri Tekakwitha Catholic Elementary School
Elementary: Catholic
3.02 km
Brigadoon Public School
Elementary: Public
2.15 km
John Sweeney Catholic Elementary School
Elementary: Catholic
1.83 km
Jean Steckle Public School
Elementary: Public
1.31 km
Forest Heights Collegiate Institute
Secondary: Public
6.38 km
Kitchener Waterloo Collegiate and Vocational School
Secondary: Public
9.05 km
Eastwood Collegiate Institute
Secondary: Public
7.12 km
Huron Heights Secondary School
Secondary: Public
2.23 km
St Mary's High School
Secondary: Catholic
4.78 km
Cameron Heights Collegiate Institute
Secondary: Public
7.54 km
-
Banffshire Park
Banffshire St, Kitchener ON 1.12km -
West Oak Park
Kitchener ON N2R 0K7 1.53km -
Hewitt Park
Kitchener ON N2R 0G3 1.64km
-
Scotiabank
601 Doon Village Rd (Millwood Cr), Kitchener ON N2P 1T6 3.48km -
TD Canada Trust ATM
123 Pioneer Dr, Kitchener ON N2P 2A3 4.31km -
BMO Bank of Montreal
795 Ottawa St S (at Strasburg Rd), Kitchener ON N2E 0A5 5.07km














