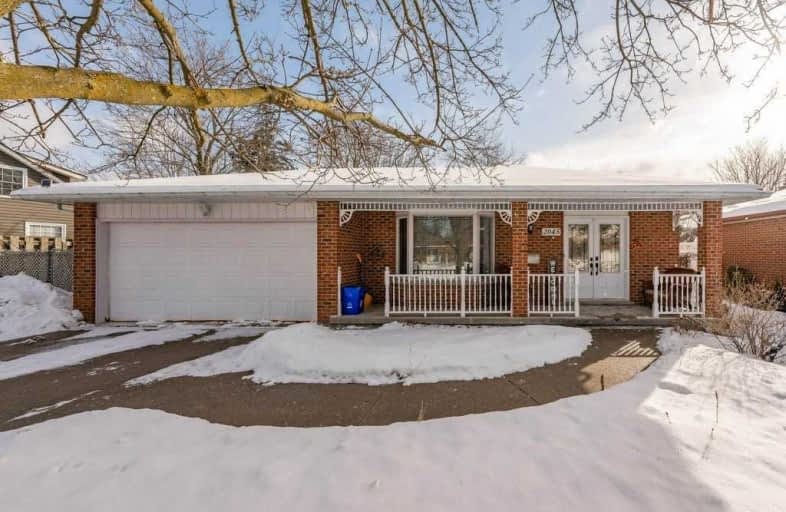Sold on Feb 22, 2021
Note: Property is not currently for sale or for rent.

-
Type: Detached
-
Style: Backsplit 3
-
Size: 1100 sqft
-
Lot Size: 63.55 x 132 Feet
-
Age: 31-50 years
-
Taxes: $4,860 per year
-
Days on Site: 6 Days
-
Added: Feb 16, 2021 (6 days on market)
-
Updated:
-
Last Checked: 3 months ago
-
MLS®#: X5116443
-
Listed By: Re/max real estate centre inc., brokerage
7 Bedroom Backsplit Situated In Upscale Quiet Neighbourhood Nestled In Between The Grand River, Parks & Conestoga College!So Much Potential,You Could Rent It Out, Convert It To Duplex Or Use As Large Family House!Upon Entering Is Huge Bedroom To The Left W/Stunning Bay Window.Eat-In Kitchen W/Oak Cabinetry,Backsplash, S/S Appliances.Other Bedroom W/Sliding Doors To Backyard.Main Floor Bedrooms Could Be Converted Back Into Family & Dining Room.Upstairs Are 3
Extras
Bedrooms W/Laminate Floors,Large Windows &4Pc Bath.Lower Level Has 2 Large Bedrooms, Sitting/Study Area & Two 3Pc Baths.Bsmt Has Eat-In Kitchen Open To Living Room.Large Backyard Offering Mature Trees.Close To Amenities, Parks, Schools &401
Property Details
Facts for 2045 Old Mill Road, Kitchener
Status
Days on Market: 6
Last Status: Sold
Sold Date: Feb 22, 2021
Closed Date: May 03, 2021
Expiry Date: May 16, 2021
Sold Price: $900,000
Unavailable Date: Feb 22, 2021
Input Date: Feb 16, 2021
Prior LSC: Listing with no contract changes
Property
Status: Sale
Property Type: Detached
Style: Backsplit 3
Size (sq ft): 1100
Age: 31-50
Area: Kitchener
Availability Date: 60 - 89 Days
Assessment Amount: $442,000
Assessment Year: 2021
Inside
Bedrooms: 5
Bedrooms Plus: 2
Bathrooms: 3
Kitchens: 1
Kitchens Plus: 1
Rooms: 13
Den/Family Room: No
Air Conditioning: Central Air
Fireplace: No
Washrooms: 3
Building
Basement: Finished
Basement 2: Full
Heat Type: Forced Air
Heat Source: Gas
Exterior: Brick
Water Supply: Municipal
Special Designation: Unknown
Parking
Driveway: Private
Garage Spaces: 2
Garage Type: Attached
Covered Parking Spaces: 2
Total Parking Spaces: 4
Fees
Tax Year: 2020
Tax Legal Description: Lt 9 Pl 1472; Kitchener
Taxes: $4,860
Highlights
Feature: Library
Feature: Park
Feature: Place Of Worship
Feature: Public Transit
Feature: School
Feature: School Bus Route
Land
Cross Street: Doon Valley Dr
Municipality District: Kitchener
Fronting On: North
Parcel Number: 226260096
Pool: None
Sewer: Sewers
Lot Depth: 132 Feet
Lot Frontage: 63.55 Feet
Acres: < .50
Zoning: R2A
Waterfront: None
Additional Media
- Virtual Tour: https://unbranded.youriguide.com/2045_old_mill_rd_kitchener_on/
Rooms
Room details for 2045 Old Mill Road, Kitchener
| Type | Dimensions | Description |
|---|---|---|
| Kitchen Main | 3.66 x 5.18 | |
| 2nd Br Main | 3.35 x 4.88 | |
| 3rd Br Main | 3.96 x 4.57 | |
| Master 2nd | 3.05 x 3.96 | |
| 4th Br 2nd | 2.74 x 3.05 | |
| 5th Br 2nd | 3.66 x 3.66 | |
| Bathroom 2nd | - | 4 Pc Bath |
| Br Lower | 2.74 x 3.66 | |
| Br Lower | 2.74 x 3.96 | |
| Bathroom Lower | - | 3 Pc Bath |
| Bathroom Lower | - | 3 Pc Bath |
| Kitchen Bsmt | 3.66 x 6.40 |
| XXXXXXXX | XXX XX, XXXX |
XXXX XXX XXXX |
$XXX,XXX |
| XXX XX, XXXX |
XXXXXX XXX XXXX |
$XXX,XXX | |
| XXXXXXXX | XXX XX, XXXX |
XXXX XXX XXXX |
$XXX,XXX |
| XXX XX, XXXX |
XXXXXX XXX XXXX |
$XXX,XXX |
| XXXXXXXX XXXX | XXX XX, XXXX | $900,000 XXX XXXX |
| XXXXXXXX XXXXXX | XXX XX, XXXX | $699,900 XXX XXXX |
| XXXXXXXX XXXX | XXX XX, XXXX | $505,000 XXX XXXX |
| XXXXXXXX XXXXXX | XXX XX, XXXX | $515,000 XXX XXXX |

Groh Public School
Elementary: PublicParkway Public School
Elementary: PublicSt Timothy Catholic Elementary School
Elementary: CatholicPioneer Park Public School
Elementary: PublicDoon Public School
Elementary: PublicJ W Gerth Public School
Elementary: PublicÉSC Père-René-de-Galinée
Secondary: CatholicPreston High School
Secondary: PublicEastwood Collegiate Institute
Secondary: PublicHuron Heights Secondary School
Secondary: PublicGrand River Collegiate Institute
Secondary: PublicSt Mary's High School
Secondary: Catholic

