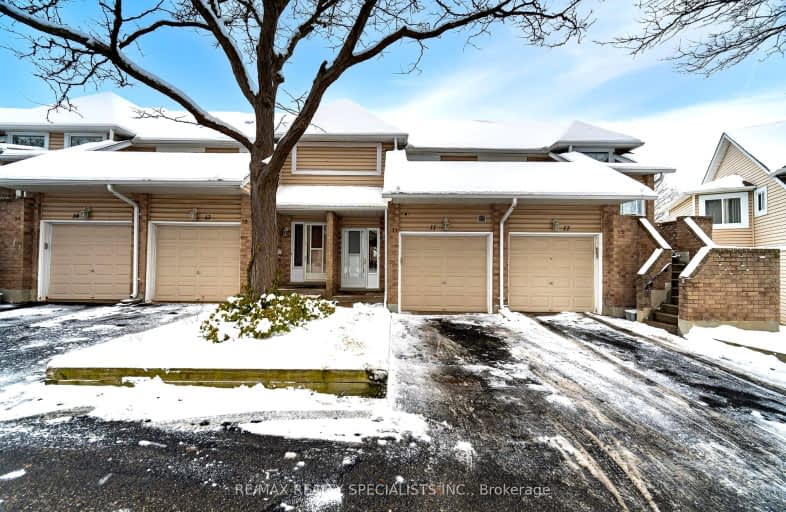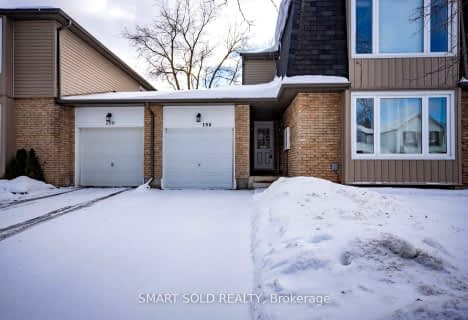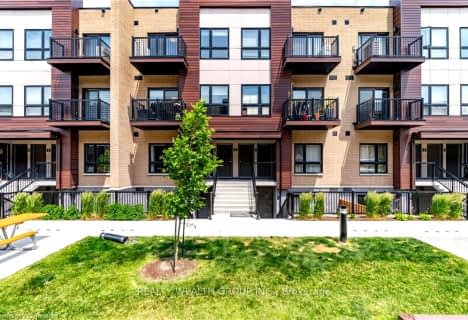Very Walkable
- Most errands can be accomplished on foot.
Good Transit
- Some errands can be accomplished by public transportation.
Very Bikeable
- Most errands can be accomplished on bike.

St Mark Catholic Elementary School
Elementary: CatholicMeadowlane Public School
Elementary: PublicSt Paul Catholic Elementary School
Elementary: CatholicSouthridge Public School
Elementary: PublicQueensmount Public School
Elementary: PublicA R Kaufman Public School
Elementary: PublicForest Heights Collegiate Institute
Secondary: PublicKitchener Waterloo Collegiate and Vocational School
Secondary: PublicBluevale Collegiate Institute
Secondary: PublicWaterloo Collegiate Institute
Secondary: PublicResurrection Catholic Secondary School
Secondary: CatholicCameron Heights Collegiate Institute
Secondary: Public-
Westmount Terrace Playground
51 Paulander Dr, Kitchener ON N2M 5E5 0.66km -
Bankside Park
Kitchener ON N2N 3K3 1.41km -
Belmont Village Playground
Kitchener ON 1.52km
-
Chartwell Bankside Terrace Retirement Residence
71 Bankside Dr, Kitchener ON N2N 3L1 0.51km -
Bank of Montreal TR3061
875 Highland Rd W, Kitchener ON N2N 2Y2 0.55km -
TD Bank Financial Group
875 Highland Rd W (at Fischer Hallman Rd), Kitchener ON N2N 2Y2 0.58km
For Sale
More about this building
View 205 Highland Crescent, Kitchener- 1 bath
- 3 bed
- 900 sqft
198 Silver Aspen Crescent, Kitchener, Ontario • N2N 1J1 • Kitchener
- 2 bath
- 2 bed
- 900 sqft
BLK J-83 Elmsdale Drive Street North, Kitchener, Ontario • N2E 1H7 • Kitchener
- 2 bath
- 2 bed
- 1200 sqft
08-205 Highland Crescent, Kitchener, Ontario • N2M 5L6 • Kitchener
- 1 bath
- 3 bed
- 1000 sqft
17-675 Westmount Road East, Kitchener, Ontario • N2E 2J3 • Kitchener
- 1 bath
- 3 bed
- 900 sqft
169 Elm Ridge Drive South, Kitchener, Ontario • N2N 1L7 • Kitchener
- 2 bath
- 2 bed
- 1400 sqft
36A-1430 Highland Road West, Kitchener, Ontario • N2N 0C3 • Kitchener
- 1 bath
- 2 bed
- 1000 sqft
5B-1430 Highland Road West, Kitchener, Ontario • N2N 0C3 • Kitchener














