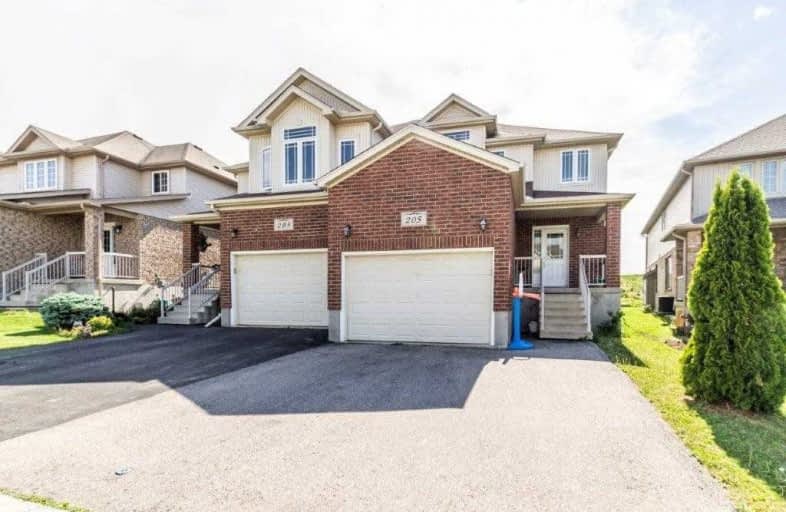Sold on Nov 28, 2016
Note: Property is not currently for sale or for rent.

-
Type: Semi-Detached
-
Style: 2-Storey
-
Lot Size: 27.56 x 147.64 Feet
-
Age: 6-15 years
-
Taxes: $3,589 per year
-
Days on Site: 20 Days
-
Added: Dec 19, 2024 (2 weeks on market)
-
Updated:
-
Last Checked: 2 months ago
-
MLS®#: X11214012
-
Listed By: Coldwell banker neumann real estate brokerage
Welcome to your new home! This is the one you`ve been waiting for. Gorgeous semi boasts thousands in upgrades. The open-concept carpet-free main floor welcomes you with gleaming hardwood, pot-lights throughout, a dream kitchen with granite countertops, stainless appliances, undermount sink and high-end fixtures. Lovingly cared-for and immaculately clean(smoke and pet-free), this home is truly move-in ready! Did I mention main-floor laundry? Check! The 1/1/2 car garage has an extra-high ceiling so storage will never be an issue. The luxurious master bed-room is a treat, complete with a spa-like ensuite, Jacuzzi-tub and separate shower. Wake up to a view of a gorgeous green space and park, and a fully-fenced back yard. The location could not be better, just a hop skip and a jump to shopping, dining, banks, schools and easy-access to highways. Everything you need is at your fingertips! Don't miss out, call today for a private showing.
Property Details
Facts for 205 HUCK Crescent, Kitchener
Status
Days on Market: 20
Last Status: Sold
Sold Date: Nov 28, 2016
Closed Date: Dec 22, 2016
Expiry Date: Dec 31, 2016
Sold Price: $418,900
Unavailable Date: Nov 28, 2016
Input Date: Nov 09, 2016
Prior LSC: Sold
Property
Status: Sale
Property Type: Semi-Detached
Style: 2-Storey
Age: 6-15
Area: Kitchener
Availability Date: Flexible
Assessment Amount: $307,000
Assessment Year: 2016
Inside
Bedrooms: 3
Bathrooms: 3
Kitchens: 1
Rooms: 8
Air Conditioning: Central Air
Fireplace: No
Washrooms: 3
Building
Basement: Full
Basement 2: Unfinished
Heat Type: Forced Air
Heat Source: Gas
Exterior: Brick
Exterior: Vinyl Siding
Elevator: N
Green Verification Status: N
Water Supply Type: Unknown
Water Supply: Municipal
Special Designation: Unknown
Parking
Driveway: Other
Garage Spaces: 2
Garage Type: Attached
Covered Parking Spaces: 1
Total Parking Spaces: 2
Fees
Tax Year: 2016
Tax Legal Description: PT LT 19 PL 58M-435, BEING PTS 44 & 79 ON 58R-15943; KITCHENER.
Taxes: $3,589
Land
Cross Street: Highland
Municipality District: Kitchener
Parcel Number: 226981916
Pool: None
Sewer: Sewers
Lot Depth: 147.64 Feet
Lot Frontage: 27.56 Feet
Acres: < .50
Zoning: Residential
Rooms
Room details for 205 HUCK Crescent, Kitchener
| Type | Dimensions | Description |
|---|---|---|
| Kitchen Main | 3.22 x 7.11 | Eat-In Kitchen |
| Living Main | 3.58 x 6.29 | |
| Bathroom Main | - | |
| Prim Bdrm 2nd | 4.47 x 4.54 | |
| Bathroom 2nd | - | |
| Br 2nd | 3.02 x 3.65 | |
| Br 2nd | 3.04 x 3.75 | |
| Bathroom Bsmt | - | |
| Bathroom 2nd | - |
| XXXXXXXX | XXX XX, XXXX |
XXXX XXX XXXX |
$XXX,XXX |
| XXX XX, XXXX |
XXXXXX XXX XXXX |
$XXX,XXX | |
| XXXXXXXX | XXX XX, XXXX |
XXXX XXX XXXX |
$XXX,XXX |
| XXX XX, XXXX |
XXXXXX XXX XXXX |
$XXX,XXX |
| XXXXXXXX XXXX | XXX XX, XXXX | $418,900 XXX XXXX |
| XXXXXXXX XXXXXX | XXX XX, XXXX | $419,900 XXX XXXX |
| XXXXXXXX XXXX | XXX XX, XXXX | $815,000 XXX XXXX |
| XXXXXXXX XXXXXX | XXX XX, XXXX | $749,900 XXX XXXX |

John Darling Public School
Elementary: PublicHoly Rosary Catholic Elementary School
Elementary: CatholicWestvale Public School
Elementary: PublicSt Dominic Savio Catholic Elementary School
Elementary: CatholicWestheights Public School
Elementary: PublicSandhills Public School
Elementary: PublicSt David Catholic Secondary School
Secondary: CatholicForest Heights Collegiate Institute
Secondary: PublicKitchener Waterloo Collegiate and Vocational School
Secondary: PublicWaterloo Collegiate Institute
Secondary: PublicResurrection Catholic Secondary School
Secondary: CatholicSir John A Macdonald Secondary School
Secondary: Public