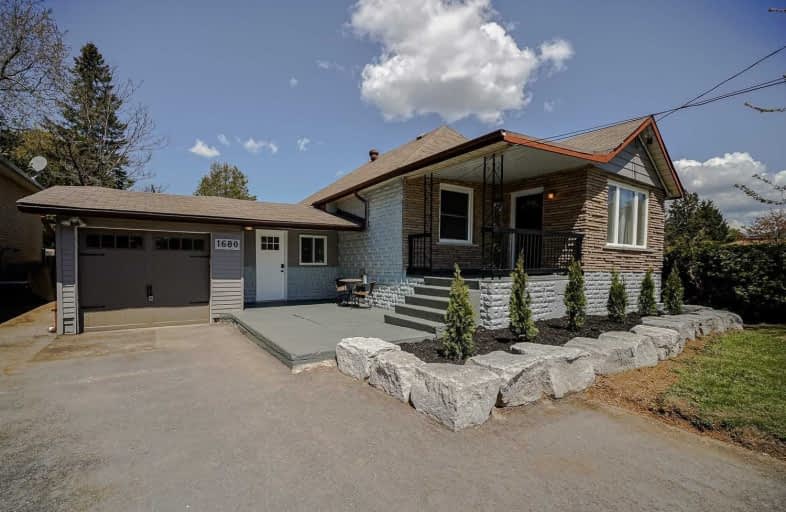
Courtice Intermediate School
Elementary: Public
0.22 km
Monsignor Leo Cleary Catholic Elementary School
Elementary: Catholic
1.89 km
Lydia Trull Public School
Elementary: Public
1.05 km
Dr Emily Stowe School
Elementary: Public
1.24 km
Courtice North Public School
Elementary: Public
0.12 km
Good Shepherd Catholic Elementary School
Elementary: Catholic
1.37 km
Monsignor John Pereyma Catholic Secondary School
Secondary: Catholic
6.03 km
Courtice Secondary School
Secondary: Public
0.24 km
Holy Trinity Catholic Secondary School
Secondary: Catholic
1.78 km
Clarington Central Secondary School
Secondary: Public
6.11 km
Eastdale Collegiate and Vocational Institute
Secondary: Public
4.02 km
Maxwell Heights Secondary School
Secondary: Public
6.35 km




