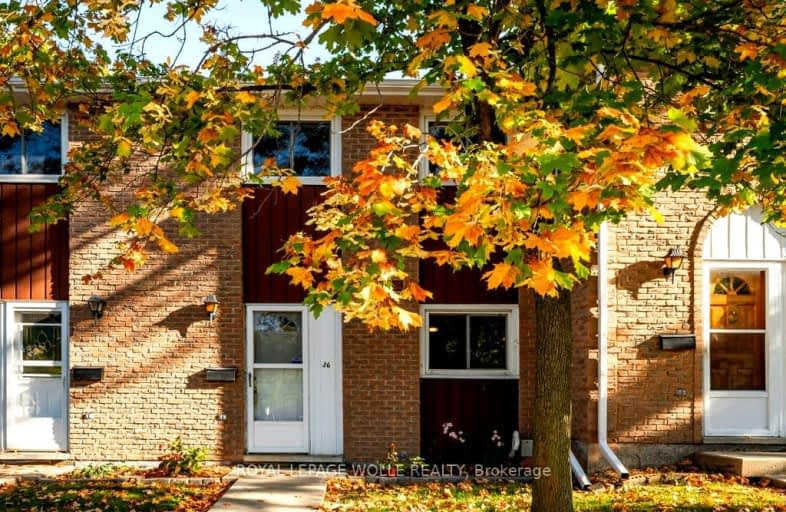Car-Dependent
- Most errands require a car.
Some Transit
- Most errands require a car.
Somewhat Bikeable
- Most errands require a car.

Groh Public School
Elementary: PublicSt Timothy Catholic Elementary School
Elementary: CatholicPioneer Park Public School
Elementary: PublicSt Kateri Tekakwitha Catholic Elementary School
Elementary: CatholicDoon Public School
Elementary: PublicJ W Gerth Public School
Elementary: PublicÉSC Père-René-de-Galinée
Secondary: CatholicPreston High School
Secondary: PublicEastwood Collegiate Institute
Secondary: PublicHuron Heights Secondary School
Secondary: PublicGrand River Collegiate Institute
Secondary: PublicSt Mary's High School
Secondary: Catholic-
Marguerite Ormston Trailway
Kitchener ON 0.71km -
Pioneer Park
0.81km -
Kuntz Park
300 Lookout Lane, Kitchener ON 0.95km
-
Scotiabank
601 Doon Village Rd (Millwood Cr), Kitchener ON N2P 1T6 1.82km -
TD Bank Financial Group
300 Bleams Rd, Kitchener ON N2E 2N1 3.39km -
RBC Royal Bank ATM
2960 Kingsway Dr, Kitchener ON N2C 1X1 3.46km
More about this building
View 206 Green Valley Drive, Kitchener- 2 bath
- 3 bed
- 1000 sqft
10-648 Doon Village Road, Kitchener, Ontario • N2P 1A2 • Kitchener
- 1 bath
- 3 bed
- 900 sqft
02-165 Green Valley Drive, Kitchener, Ontario • N2P 1K3 • Kitchener
- 1 bath
- 3 bed
- 900 sqft
89-165 Green Valley Drive, Kitchener, Ontario • N2P 1K3 • Kitchener









