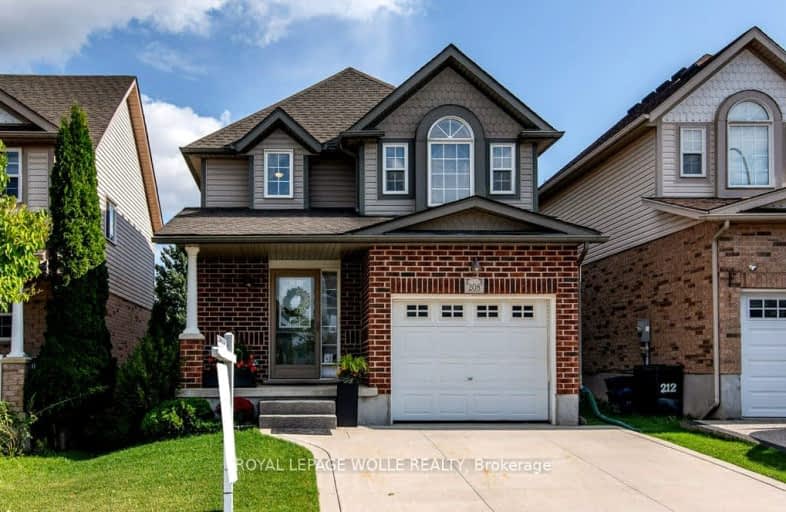Somewhat Walkable
- Some errands can be accomplished on foot.
61
/100
Some Transit
- Most errands require a car.
45
/100
Somewhat Bikeable
- Most errands require a car.
41
/100

Trillium Public School
Elementary: Public
2.06 km
Meadowlane Public School
Elementary: Public
2.04 km
St Paul Catholic Elementary School
Elementary: Catholic
2.45 km
Laurentian Public School
Elementary: Public
1.72 km
Williamsburg Public School
Elementary: Public
0.72 km
W.T. Townshend Public School
Elementary: Public
0.39 km
Forest Heights Collegiate Institute
Secondary: Public
2.54 km
Kitchener Waterloo Collegiate and Vocational School
Secondary: Public
5.81 km
Resurrection Catholic Secondary School
Secondary: Catholic
4.96 km
Huron Heights Secondary School
Secondary: Public
3.90 km
St Mary's High School
Secondary: Catholic
3.95 km
Cameron Heights Collegiate Institute
Secondary: Public
5.25 km
-
Max Becker Common
Max Becker Dr (at Commonwealth St.), Kitchener ON 0.85km -
Foxglove Park
Foxglove Cr and Windflower Dr, Kitchener ON 1.37km -
Driftwood Park
Driftwood Dr, Kitchener ON 2.3km
-
BMO Bank of Montreal
1187 Fischer Hallman Rd, Kitchener ON N2E 4H9 1.06km -
CIBC
1188 Fischer-Hallman Rd (at Westmount Rd E), Kitchener ON N2E 0B7 1.2km -
TD Bank Financial Group
875 Highland Rd W (at Fischer Hallman Rd), Kitchener ON N2N 2Y2 2.96km














