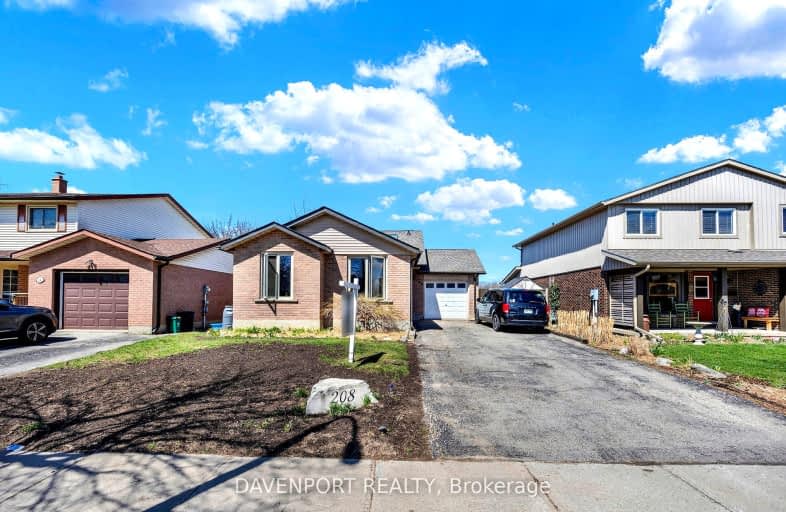Car-Dependent
- Most errands require a car.
46
/100
Some Transit
- Most errands require a car.
46
/100
Bikeable
- Some errands can be accomplished on bike.
50
/100

Trillium Public School
Elementary: Public
1.02 km
Monsignor Haller Catholic Elementary School
Elementary: Catholic
1.00 km
Alpine Public School
Elementary: Public
1.32 km
Blessed Sacrament Catholic Elementary School
Elementary: Catholic
0.63 km
ÉÉC Cardinal-Léger
Elementary: Catholic
0.66 km
Glencairn Public School
Elementary: Public
0.16 km
Forest Heights Collegiate Institute
Secondary: Public
3.11 km
Kitchener Waterloo Collegiate and Vocational School
Secondary: Public
5.31 km
Eastwood Collegiate Institute
Secondary: Public
4.06 km
Huron Heights Secondary School
Secondary: Public
2.54 km
St Mary's High School
Secondary: Catholic
1.96 km
Cameron Heights Collegiate Institute
Secondary: Public
3.94 km
-
Lion's Park
20 Rittenhouse Rd (at Block Line Rd.), Kitchener ON N2E 2M9 0.65km -
McLennan Park
902 Ottawa St S (Strasburg Rd.), Kitchener ON N2E 1T4 0.88km -
Windale Park
Kitchener ON N2E 3H4 1.89km
-
Libro Financial Group
1170 Fischer Hallman Rd (Westmount), Kitchener ON N2E 3Z3 0.89km -
BMO Bank of Montreal
1187 Fischer Hallman Rd, Kitchener ON N2E 4H9 0.94km -
BMO Bank of Montreal
795 Ottawa St S (at Strasburg Rd), Kitchener ON N2E 0A5 1.37km



