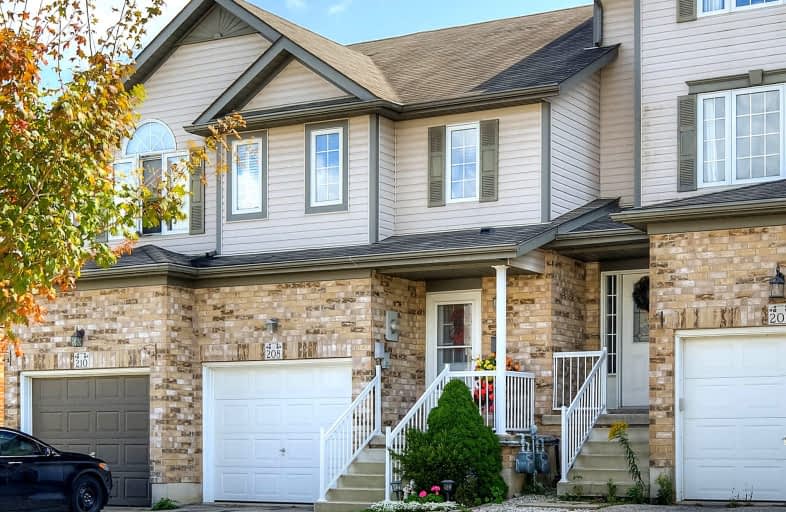Car-Dependent
- Most errands require a car.
33
/100
Some Transit
- Most errands require a car.
27
/100
Bikeable
- Some errands can be accomplished on bike.
50
/100

Blessed Sacrament Catholic Elementary School
Elementary: Catholic
2.33 km
ÉÉC Cardinal-Léger
Elementary: Catholic
2.40 km
Glencairn Public School
Elementary: Public
2.69 km
John Sweeney Catholic Elementary School
Elementary: Catholic
0.91 km
Williamsburg Public School
Elementary: Public
2.25 km
Jean Steckle Public School
Elementary: Public
0.34 km
Forest Heights Collegiate Institute
Secondary: Public
5.12 km
Kitchener Waterloo Collegiate and Vocational School
Secondary: Public
7.88 km
Eastwood Collegiate Institute
Secondary: Public
6.33 km
Huron Heights Secondary School
Secondary: Public
2.02 km
St Mary's High School
Secondary: Catholic
3.99 km
Cameron Heights Collegiate Institute
Secondary: Public
6.53 km
-
Sophia Park
Kitchener ON 0.13km -
Hewitt Park
Kitchener ON N2R 0G3 0.58km -
Tartan Park
Kitchener ON 0.8km
-
TD Canada Trust Branch and ATM
1187 Fischer Hallman Rd, Kitchener ON N2E 4H9 2.43km -
Libro Credit Union
1170 Fischer Hallman Rd, Kitchener ON N2E 3Z3 2.56km -
RBC Royal Bank
715 Fischer-Hallman Rd (at Ottawa), Kitchener ON N2E 4E9 3.62km














