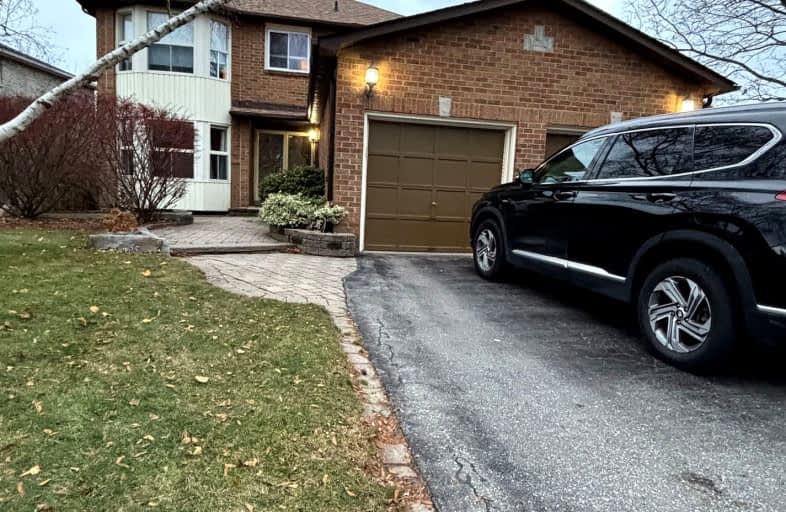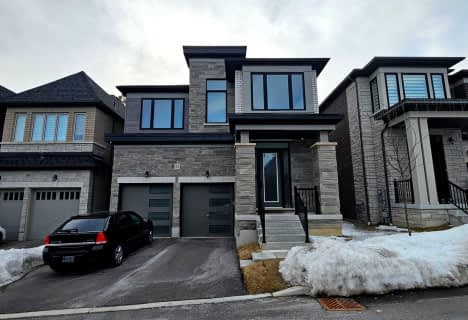
Vaughan Willard Public School
Elementary: Public
1.68 km
Altona Forest Public School
Elementary: Public
1.34 km
Gandatsetiagon Public School
Elementary: Public
0.28 km
Highbush Public School
Elementary: Public
1.20 km
William Dunbar Public School
Elementary: Public
1.33 km
St Elizabeth Seton Catholic School
Elementary: Catholic
1.41 km
École secondaire Ronald-Marion
Secondary: Public
4.30 km
Sir Oliver Mowat Collegiate Institute
Secondary: Public
6.70 km
Pine Ridge Secondary School
Secondary: Public
2.58 km
Dunbarton High School
Secondary: Public
1.86 km
St Mary Catholic Secondary School
Secondary: Catholic
0.32 km
Pickering High School
Secondary: Public
5.64 km
-
Rouge National Urban Park
Zoo Rd, Toronto ON M1B 5W8 4.4km -
Guildwood Park
201 Guildwood Pky, Toronto ON M1E 1P5 11.46km -
Milliken Park
5555 Steeles Ave E (btwn McCowan & Middlefield Rd.), Scarborough ON M9L 1S7 11.94km
-
BMO Bank of Montreal
1360 Kingston Rd (Hwy 2 & Glenanna Road), Pickering ON L1V 3B4 2.73km -
RBC Royal Bank
60 Copper Creek Dr, Markham ON L6B 0P2 9.18km -
TD Bank Financial Group
7670 Markham Rd, Markham ON L3S 4S1 10.81km






