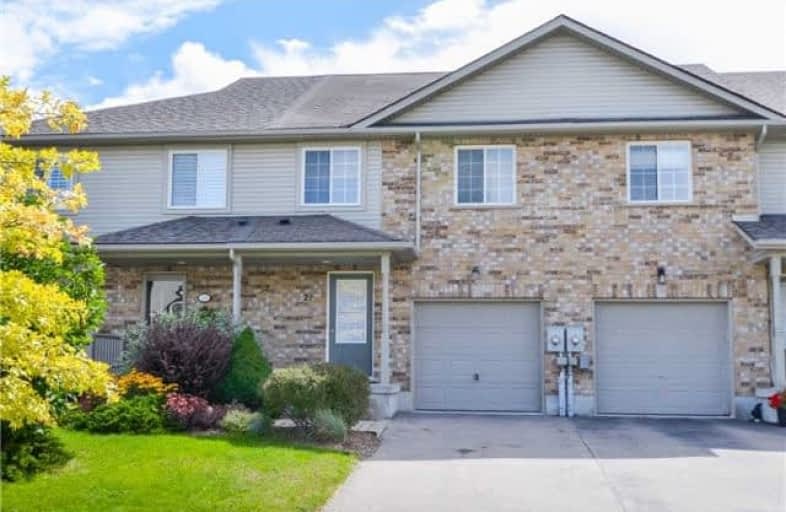Sold on May 07, 2018
Note: Property is not currently for sale or for rent.

-
Type: Att/Row/Twnhouse
-
Style: 2-Storey
-
Size: 1100 sqft
-
Lot Size: 18.71 x 115.03 Feet
-
Age: 6-15 years
-
Taxes: $3,077 per year
-
Days on Site: 27 Days
-
Added: Sep 07, 2019 (3 weeks on market)
-
Updated:
-
Last Checked: 1 month ago
-
MLS®#: X4092744
-
Listed By: Rock star real estate inc., brokerage
Move-In Ready Freehold Townhouse (No Condo Fees!) In The Desirable Lackner Woods Neighbourhood. 3 Bedrooms Includes A Master Bedroom With Ensuite Washroom So You Don't Have To Share With Anyone, And A Walk-In Closet. The Open Concept Main Floor Walks Out To The Backyard Which Makes It Great For Entertaining. The Basement Is Fully Finished To Give You That Extra Living Space Or To Setup Your Entertainment Centre. Basement Also Has A Full Washroom. Roof (2017)
Extras
Fridge, Stove, Dishwasher, B/I Microwave, Washer, Dryer, Shed All Included.
Property Details
Facts for 21 Bryan Court, Kitchener
Status
Days on Market: 27
Last Status: Sold
Sold Date: May 07, 2018
Closed Date: May 31, 2018
Expiry Date: Jun 30, 2018
Sold Price: $410,000
Unavailable Date: May 07, 2018
Input Date: Apr 10, 2018
Prior LSC: Listing with no contract changes
Property
Status: Sale
Property Type: Att/Row/Twnhouse
Style: 2-Storey
Size (sq ft): 1100
Age: 6-15
Area: Kitchener
Availability Date: 30-60
Inside
Bedrooms: 3
Bathrooms: 4
Kitchens: 1
Rooms: 8
Den/Family Room: No
Air Conditioning: Central Air
Fireplace: No
Laundry Level: Lower
Washrooms: 4
Building
Basement: Finished
Heat Type: Forced Air
Heat Source: Gas
Exterior: Alum Siding
Exterior: Brick
Water Supply: Municipal
Special Designation: Unknown
Parking
Driveway: Private
Garage Spaces: 1
Garage Type: Attached
Covered Parking Spaces: 2
Total Parking Spaces: 3
Fees
Tax Year: 2017
Tax Legal Description: Part Block 2, Plan 58M-303 Designated As Parts *
Taxes: $3,077
Land
Cross Street: Lackner & Bryan
Municipality District: Kitchener
Fronting On: East
Pool: None
Sewer: Sewers
Lot Depth: 115.03 Feet
Lot Frontage: 18.71 Feet
Additional Media
- Virtual Tour: https://unbranded.youriguide.com/z3uww_21_bryan_ct_kitchener_on
Rooms
Room details for 21 Bryan Court, Kitchener
| Type | Dimensions | Description |
|---|---|---|
| Kitchen Main | 2.45 x 3.14 | Breakfast Bar, Open Concept, O/Looks Backyard |
| Living Main | 3.84 x 2.82 | Combined W/Dining, O/Looks Backyard, Broadloom |
| Dining Main | 3.73 x 2.63 | Combined W/Living, W/O To Patio, Broadloom |
| Master 2nd | 4.00 x 5.46 | 4 Pc Ensuite, W/I Closet, Broadloom |
| 2nd Br 2nd | 3.94 x 2.65 | Window, Closet, Broadloom |
| 3rd Br 2nd | 3.94 x 2.69 | Window, Closet, Broadloom |
| Rec Bsmt | 3.78 x 5.14 | Window, Open Concept, 3 Pc Bath |
| XXXXXXXX | XXX XX, XXXX |
XXXX XXX XXXX |
$XXX,XXX |
| XXX XX, XXXX |
XXXXXX XXX XXXX |
$XXX,XXX | |
| XXXXXXXX | XXX XX, XXXX |
XXXXXXX XXX XXXX |
|
| XXX XX, XXXX |
XXXXXX XXX XXXX |
$XXX,XXX |
| XXXXXXXX XXXX | XXX XX, XXXX | $410,000 XXX XXXX |
| XXXXXXXX XXXXXX | XXX XX, XXXX | $425,000 XXX XXXX |
| XXXXXXXX XXXXXXX | XXX XX, XXXX | XXX XXXX |
| XXXXXXXX XXXXXX | XXX XX, XXXX | $425,000 XXX XXXX |

Chicopee Hills Public School
Elementary: PublicCrestview Public School
Elementary: PublicStanley Park Public School
Elementary: PublicHoward Robertson Public School
Elementary: PublicLackner Woods Public School
Elementary: PublicSaint John Paul II Catholic Elementary School
Elementary: CatholicRosemount - U Turn School
Secondary: PublicÉSC Père-René-de-Galinée
Secondary: CatholicEastwood Collegiate Institute
Secondary: PublicGrand River Collegiate Institute
Secondary: PublicSt Mary's High School
Secondary: CatholicCameron Heights Collegiate Institute
Secondary: Public

