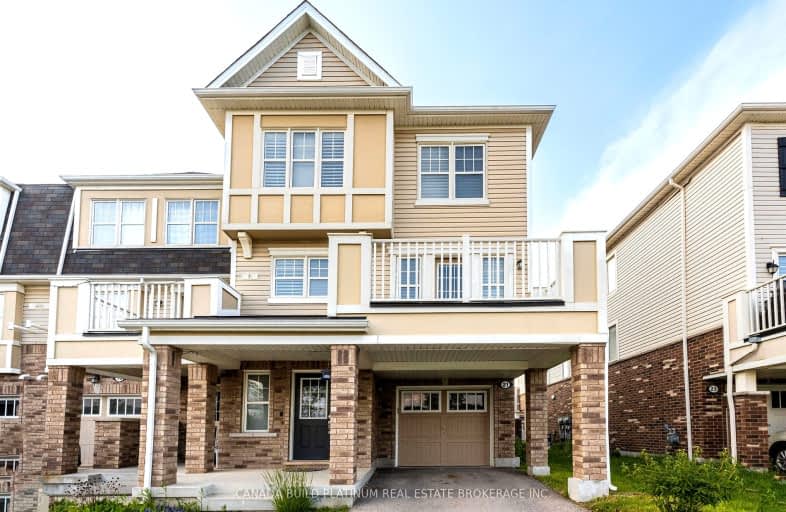Car-Dependent
- Almost all errands require a car.
16
/100
Some Transit
- Most errands require a car.
27
/100
Somewhat Bikeable
- Most errands require a car.
40
/100

Blessed Sacrament Catholic Elementary School
Elementary: Catholic
2.99 km
ÉÉC Cardinal-Léger
Elementary: Catholic
3.06 km
Glencairn Public School
Elementary: Public
3.24 km
John Sweeney Catholic Elementary School
Elementary: Catholic
0.51 km
Williamsburg Public School
Elementary: Public
2.52 km
Jean Steckle Public School
Elementary: Public
1.10 km
Forest Heights Collegiate Institute
Secondary: Public
5.36 km
Kitchener Waterloo Collegiate and Vocational School
Secondary: Public
8.33 km
Eastwood Collegiate Institute
Secondary: Public
7.04 km
Huron Heights Secondary School
Secondary: Public
2.75 km
St Mary's High School
Secondary: Catholic
4.70 km
Cameron Heights Collegiate Institute
Secondary: Public
7.13 km
-
West Oak Park
Kitchener ON N2R 0K7 0.18km -
Seabrook Park
Kitchener ON N2R 0E7 0.61km -
Banffshire Park
Banffshire St, Kitchener ON 1.9km
-
Bitcoin Depot - Bitcoin ATM
1606 Battler Rd, Kitchener ON N2R 0C9 3.12km -
TD Canada Trust ATM
700 Strasburg Rd, Kitchener ON N2E 2M2 3.9km -
Scotiabank
601 Doon Village Rd (Millwood Cr), Kitchener ON N2P 1T6 4.26km














